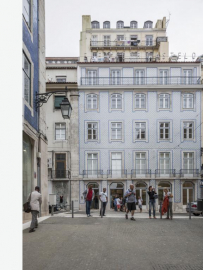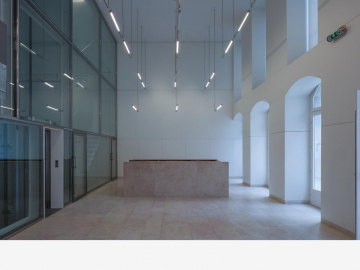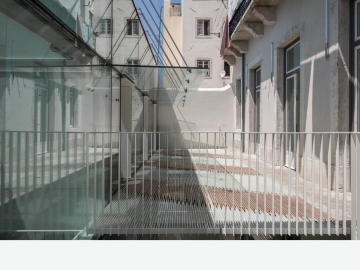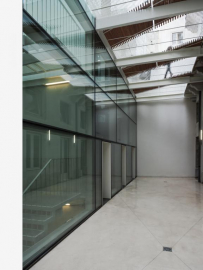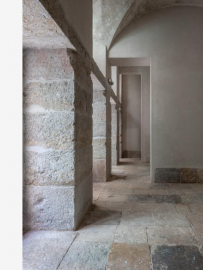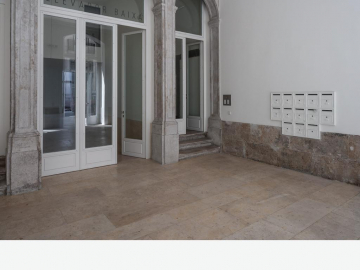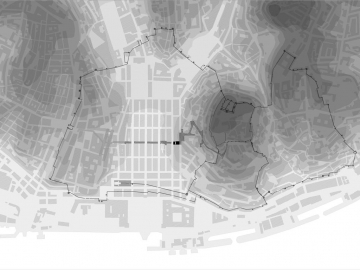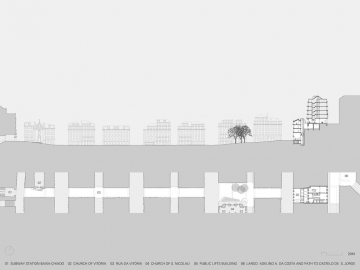Assisted Pedestrian Path from Pombaline Downtown to S. Jorge s Castle
The assisted pedestrian path from Lisbons downtown Baixa Pombalina to S. Jorge Castle is a global project integrating different interventions, which allows the reinforcement of the articulation of marquês de Pombal XIIIth century downtown with the east and west hills, Chiado e Castelo.
The intervention consisted of creating an assisted pedestrian path to the S. Jorges castle. Through the urban requalification of one of the main crossing streets of the pombaline downtown and the natural extension of its urban space into the interior of a pombaline building, in which, by three public lifts and through the interior courtyard and ground floor of another residential building, people are guided to a square, from where the journey resumes up to the castle. In this path, city, people and architecture are inseparable, taking an active part in urban regeneration of the XVIII century post-earthquake Lisbons downtown.
The urban requalification of Rua da Vitória, on the lower level part of the path, perpendicular to the main orthogonal North-South axes connecting Baixa Pombalina with the Tagus River, appears as propellant of a desired need for commercial renovation of this important city area. The option for stone slabs of Lioz limestone on the plain sections of the street assures comfort to people, without forgetting its relation with the street façades, through its materiality and metric.
The Public Lifts Building is the reconversion of two opposite pombaline buildings from the same block, and their inner courtyard, in order to integrate the public lifts that assist the transition to the paths intermediate level. This reconversion is the key element which allows to establish the whole path. The Public Lifts Building intends to be a natural extension of the urban exterior towards the interior, naturally demonstrating its public character, inviting its use and benefits.
The physical alignment with the subway station entrance on the east end of Rua da Vitória results in an improved and direct union between Castelo and Chiado and consequent access to the metropolitan network for residents and visitors.
In the Adelino Amaro da Costa Square a meeting point for the Castelo hill is created and from there begins the final part of the path up to S. Jorges Castle.
The project aimed to articulate these different levels, following an integrated strategy which, by assisting people up and down from the castle area, also enables the revitalization and regeneration of this historical part of town.
Public space and equipment interventions, especially in consolidated areas, have great complexity and involve the action of numerous agents. The coordination of the various interests and problems led to structured solutions, aimed to reduce and simplify the necessity for future interventions and to allow the expected subterranean technical networks maintenances.
The site area is 9.500 m² and the Public LiftŽs Building has 1.440 m² of constructed area.

