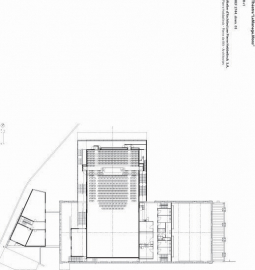Manège Theatre
Our first approach was to consider the place as an entity that needs a new impulse of development.
1. Identity
Although it is located near the centre of Mons, the riding school is isolated from the cultural heart of the city, which is concentrated around the market square. It is some kind of distant proximity, to put it with an antagonism, which could be resolved by creating a meaningful site. The need for identity should be responded to by an emotional use of the
space. It is our wish to clearly define the theatre space of those who practise this art discipline and all the other people involved. The building of the riding school thus becomes the body of the theatre activity, from the stage to the technical spaces, including the offices. The main body is the heart of the sites activity, night and day. The site can gain new life by the implementation of a theatre with its own creations.
As the site is characterised by the existence of the riding school, we believe it is essential that the activity that is
supposed to inject new life into the place, respects its historical context.
The rehearsal room naturally fits into the existing space, providing the perfect atmosphere for artistic creation.
Just like the audience that joins the artists, the space reserved for the reception of the visitors completes the theatre
activity.
This way of pulling open public spaces also contributes to the attractiveness and transparency of the site.
2. Transparency
The main body of the building is closed on itself. It does not reveal anything of its internal relationship with the street
and the urban space in general. This is no problem for the interior use of the building. Our project privileges the
relationship between the users and the surroundings. The living spaces on the second floor are bathed in light and
offer great panoramic views.
The existence of the new theatre is suggested by the creation of new spaces. These are the same places where we
will find the spectators once they conquer the site.
The entrance hall and the volume of the room form the signifiers towards the outside, transcending the relationship
between the theatre and the universe on the outside.
3. Theatre as an instrument
The challenge here is to create an entirely new instrument. Therefore, we want a place with an outstanding
potential. The fact that the theatre will be practically independent from the constraints of the existing building, offers
great possibilities in terms of the use of this instrument. The proposed setting allows to neutralise the spatial
constraints of the riding school to create volumes where needed. This attitude also allows us to watch the evolution
of the project during the study in order to adapt it in function of the users particular needs.
The space under the roof is not a lost one and imposes no restrictions on the room. There is no reason why it
should stay in the shadow. Quite on the contrary, it deserves to be exploited for daily activities.
The rooms metal structure and light roofing are very unfavourable for the acoustic comfort, so much that the
conditions are unacceptable unless we resort to pricy acoustic palliatives. A theatre built in heavy materials offers
much more security in that sense.
4. Practicality
The projects practicality is based on the linking of the theatres different functions. We juggled with the needs for
proximity, liaison, independence and isolation. All the functions of the theatre are brought together in one single
building.
The stage is the heart of the building. The other functions are satellites of this centre.
Our project allows for a direct availability of the rehearsal room, which is linked to the technical spaces. These can
be made available inasmuch as the latter represent the link with the theatre. The rehearsal room possesses an
independent access.
The administrative rooms are located near the reception, i.e. near the public space, which stimulates the contact
between the offices and the visitors, as well as the physical link with the street. The theatre can be reached from the entrance hall by several entries.
5. "Four worlds"
Four worlds share the same universe:
First world: the emotion, the Art of the stage
The theatre will be located in a space which is perfectly compatible with the identity of the site. This space
for creation is developed in an exceptional space, with freedom of movement and a light of superior quality.
The stage is the point of articulation of everything that happens in the theatre. There is a symbolical
relationship between this inner core, turned toward itself and confronted with the audience.
Second world: the audience
The welcoming of the audience starts in the centre of Mons, by means of signalling.
Once inside the theatre, the visitor recognises the values of hospitality. Then, he walks into the existing space,
which he gradually discovers as he gets closer and starts to recognise the place. He finds himself once again
confronted to the outside world, as he climbs the stairs and takes a seat, to get lost in the performance.
Third world: the actors
When the actors are not on the stage, they live under the roof.
At the height of the openings towards the outside, the dressing room is located near the foyer, like in a caravan
camp. Under the roof, they receive all the natural light they need.
Fourth world: the technicians
The technical spaces are designed with a view to maximal functionality and accessibility. They are efficiently
equipped and installed in the same global space as the artists, but in such a way that they are not isolated and at
the same time undesirable confrontations are avoided. The two universes are logically mixed, without interposing
themselves. Their space is the connecting point between the two theatrical areas, so everybody gains by it.
6. Integration of the techniques
The technical constraints, imposed by the theatrical activity, give this project a particular sense. Some examples:
the nature of the concrete work, necessary for reasons of stability, offers different potentialities, particularly with a
view to the acoustics, heavy loads and the possibility to install inner walls aimed at optimising the diffusion of the
sound. The double skin, composed by the distributions around the theatre, allows to create ventilation shafts on the
outside another acoustic improvement. This double transparent skin also offers possibilities for perfectly
integrated means of signalling. The new buildings are very accessible. The distribution and disposition of the
technical spaces guarantee an efficient use of the theatrical space.
7. Materials
The building maintains the original expression of the riding school. The theatre is built in concrete for technical and
spatial reasons, because it has to be perfectly impervious to noise and light. This box is wrapped in a light glass
skin, so a spatial exchange is possible between the urban universe and the theatre. Again for reasons of
attractiveness, signalling and transparency, the entrance hall is built in the same material. The roofing is made of
pre-patined zinc. By means of the play of volume, the link is created between old and new.
The materials are very light and as such they fit well into the general aspect of the riding school.
8. The image and its urban impact
The interventions give the relationship between the riding school and the urban space a new face. Once the
surrounding wall is removed, the existing building is no longer linked to the street. This link is created by the new
constructions. The purpose is two-folded. The ambulatories are highly transparent, giving the building an inviting
aspect. An artistic intervention here could further enhance the expressiveness of the site.
The means of signalling are at the same time informative and attractive. The latter is essential due to the remote
location of the theatre with regard to the centre of Mons.
The creation of a cultural building with a strong image may be a stimulus for the development of the
neighbourhoods identity which would then be a stimulus for potential spectators to visit the theatre.
-
-

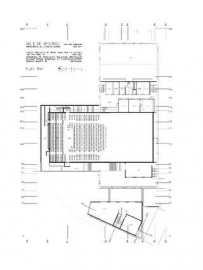
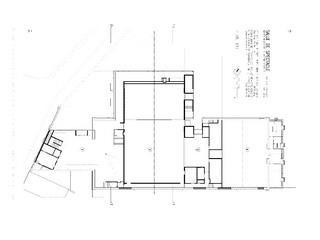
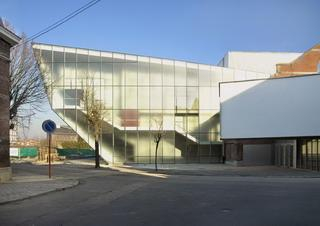
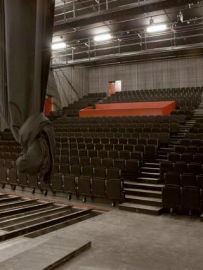
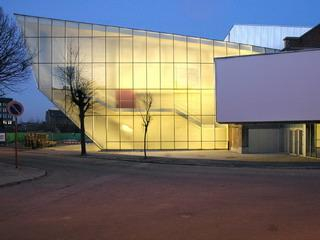
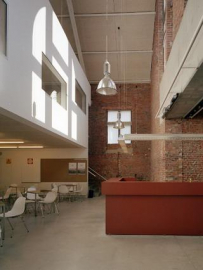
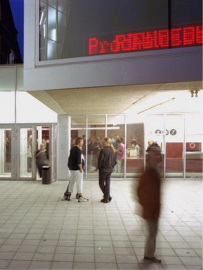
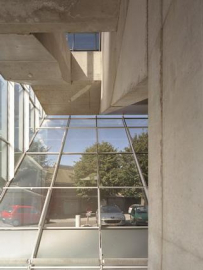
 copy.jpg)
