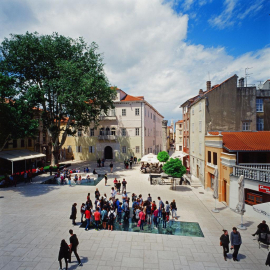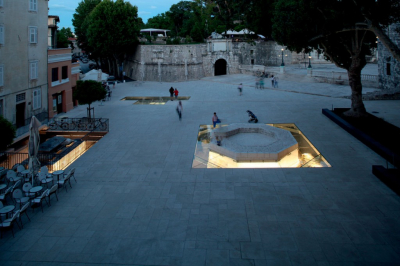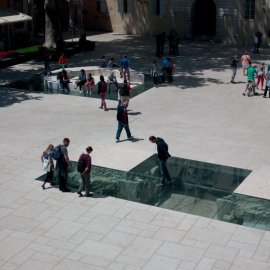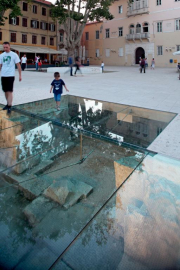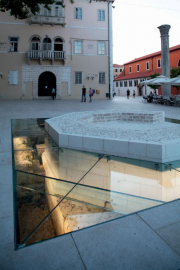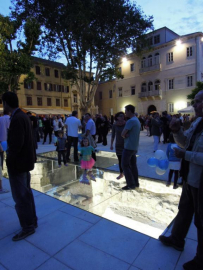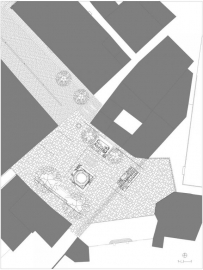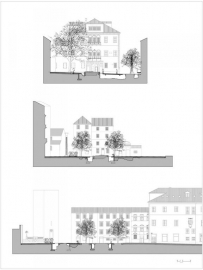Petar Zoranic Square and Sime Budinic Square
The final impression of the square is something between ordinaries as if always been there and something slightly strange and weird the amazement of utter simplicity underlined by effect of transparency and reflection of glass in continuity with stone pavement.
Architectural remains, from both Roman and medieval period, are integrated by reconstructing missing parts of archaeology to the walking level of the square today, and making a glass gap between remains and walkway of square, to allow view of the former floor level during roman and medieval period. Area of the square is solved primarily through the "topography" of continuous surface, creating a smooth, liquid, pavement alignment that connects all different heights on the square.
The public square is located in the historical centre of Zadar, at the end of one of the cardinal axis of this ancient Roman town: the Decumanus. This is where the town gate was situated for centuries and into the medieval times. The site is pregnant with historical heritage and radiates a genuine Mediterranean atmosphere.
One of the main ideas was the imperative to integrate the architectural finds from both the Roman and medieval times nestled in the very heart of the square, with contemporary urban life of the city. The problem was how to realise a good presentation of these historical remains at about 1.60 m below the square level and still preserve the functional public space at the same time.
Considering the archaeological remains, we integrate them into the living tissue of the square, without falling into the trap of making an open air museum out of the most vibrant part of the square.
This has been achieved by, on the one hand, carefully reconstructing the archaeological finds beneath the present-day ground level of the square anastylosis and, on the other hand, making a glass interface between the Roman and medieval finds below and the contemporary square above.
The square is articulated as the topography of a continuous surface, creating a smooth and fluid alignment that connects all the different elevations of the square. The very inclination of the square and its constituent elements - the archaeological anastylosis and the green islands framed by a wooden bench - form the sole urban equipment.
The unbroken line of stone and glass surfaces makes continuity of not only the walking surface, but also the temporal layers the present life of the square and the artifacts from ancient and medieval limes, that was earlier hidden beneath the square ground.
area: 2.900 m2

