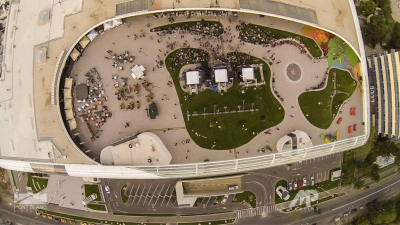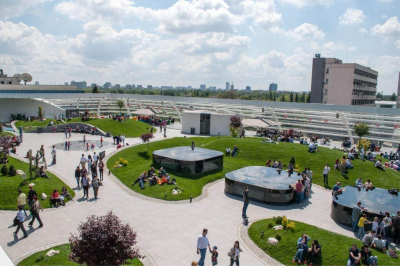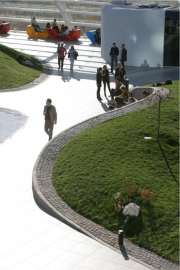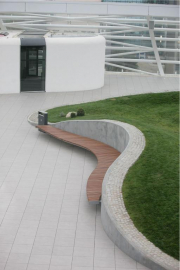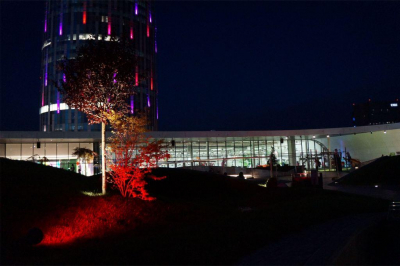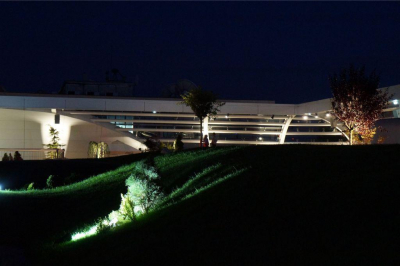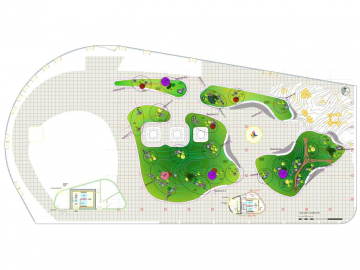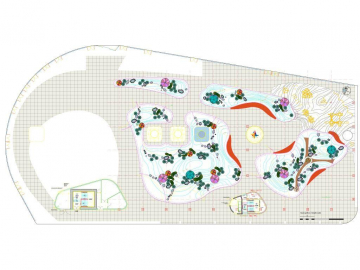Archetypal Cosmic Garden - "TowerScape / LandScape" - Promenade Mall Garden
The ARCHETYPAL COSMIC GARDEN design starts from the concept of Paradeisos Landscape, under the motto TowerScape/LandScape, like a dilemma and challenge of the necessity of denial and anthropic revitalization through a contrast-proposal, "living natural"energy/urban built area, in a transdisciplinary approach that integrates astronomy, sacred geometry and geography, music and space psychology.
The 1400 sqm of Cosmic Garden site is located on a 7000 sqm terrace of a mall, in contrast with retail and consumption pragmatic functions, near a strong anthropic urban space, with high architectural urban masses: 137m high Sky Tower, the tallest building in Bucharest, Oracle Tower, Floreasca City Center Office S.R.L.
The garden design offers a suite of green waves can be used as urban furniture, with a spatial design resulted from a geomantic sacred geometry research, with an astronomical orientated perspective, highlighted by lines of force, light contrast, vegetation species accents as volume, texture and color in all seasons, astronomical land-markers stones.
Project description:
The Landscape term, decrypted in a multitude of "Land-Scape" like a sign of the abstractions and closeness to living nature, such as town-scape, water-escape socio-scape, sound -escape meta-away, art-scape.
The landscape design approach was important to determine how to design and planning the Landscape, participatory integrated human settlements, reconsidering "sensitive reading" the landscape, space/genius loci, adaptation to context, cultural-anthropological particularity.
Promenade Mall Garden Landscape Project, proposed the motto "TowerScape/LandScape", like a dilemma and challenge of the necessity of denial and anthropic revitalization through a proposal to raise the contrast "living natural" energy using the Landscape, like a Land(e)Scape/LandScape with strong anthropic urban built area, with high architectural masses Tower (e)Scape/TowerScape.
Powerful space has become an ethical challenge for landscape approach, which proposed a "contrast concept" based on the relationship public space/private garden space and formal innovation by creating a Archetypal Garden with a Cosmic Inspiration, a Paradeisos Garden concept.
The Concept has resulted in a philosophical and contemplative garden in relation to the stars in an astronomical and sacred geometry approach, in contrast to the urban area, the desire to achieve a volumetric landscaping with a temporal, cultural and social value, through natural space, with semi-mountainous aspect.
To increase the quality of space, landscaping proposed innovative value perspective effects in terms of perception, through directions, angles, relationships with neighborhood, spatial, volumetric and light effects, to reduce and eliminate the perception on the human level, of the anthropic space and height towers nearby, producing well being and safety, in terms of built spaces psychology.
Landscape marked by decorative stones placed as land-markers for the positioning of stars, waves, sound, water and light shows, green dunes like an integrated urban furniture, night decorative lighting (upward/downward cold/hot type), in dynamic integration of architecture and dimensional space of the terrace.
The species of plants used, have responded to the challenge of time, light and space, focusing on special decorative landscape accents, in perpetual transformation night/day and in the four seasons, using conifer and deciduous shrubs, decorative scented herbs - using foliage texture, calligraphy branches or therapeutic scent calming. Planting vegetation is still under completion in photo.
Sustainable aspects of the work:
The garden waves stimulates increasing the ecological green area, used for the ability to keep humidity, make negative ions with health benefits and absorb pollutants and noise through foliage and species botanical structure.
Proposal used the plant and anthropic material through perceptual psychology space effects, to produce a state of good and users comfort.
Size (in m2) of the site & the building:
S garden = 1400 sqm from S terrace and public space = 7000 sqm

