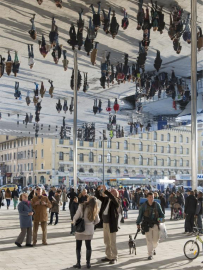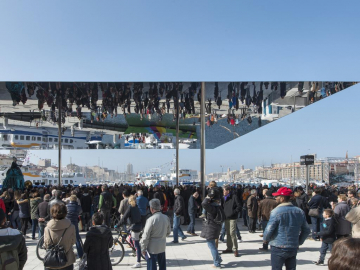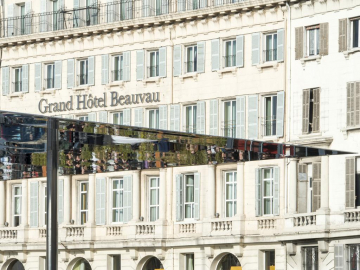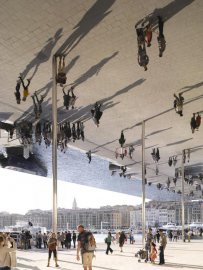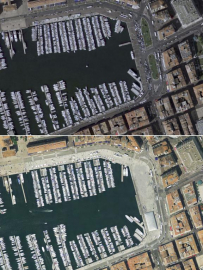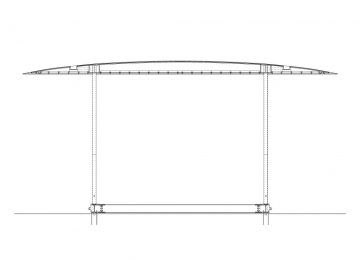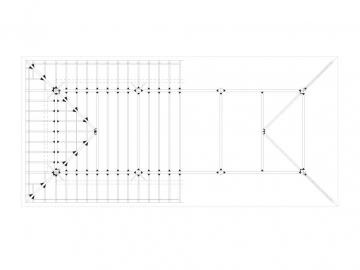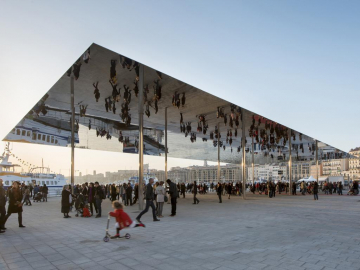Marseille Vieux Port
The events pavilion or ombrière is a simple, discreet canopy of highly reflective stainless steel, 46 by 22 metres in size, open on all sides and supported by pillars. Its polished, mirrored surface reflects the surrounding port and tapers towards the edges, minimising its profile and reducing the structures visual impact.
Reclaiming the quaysides as civic space and reconnecting the ancient port with the city, the boat houses and technical installations that previously lined the quays have been moved o new platforms and clubhouses over the water. A simple, discreet canopy of highly reflective stainless steel, 46 by 22 metres in size and supported by slender pillars provides a sheltered space for events and markets at the eastern edge of the port. The pavilions polished, mirrored surface reflects the water and activity of the boats, and tapers towards the edges, minimising its profile and reducing the structures impact on the port and horizon.
Marseilles Vieux Port is one of the grand Mediterranean harbours, but over time its waterfront had become inaccessible to pedestrians and the area had been cut off from the life of the city. This masterplan for its regeneration reclaims the quaysides as a civic space, removing traffic to create a safe, pedestrian friendly public realm and creating informal venues for performances and events. Its transformation is one of a series of projects commissioned to mark the citys year as European Capital of Culture 2013.
In order to enlarge the space for pedestrians, the technical installations and boat houses on the quaysides have been replaced with new platforms and clubhouses over the water. The landscape design by Michel Desvigne includes new granite paving, which echoes the colour of the original limestone cobbles. Planting is kept to a minimum in favour of hard-wearing, textured materials appropriate to the port setting. The design eliminates kerbs and changes in level to improve accessibility, as well as using removable cast-iron bollards to maximise flexibility.
Architecturally, the waterfront has been enhanced using very discreet means. At Quai de la Fraternité, the broad eastern edge of the harbour, a blade of reflective stainless steel shelters a flexible new pavilion for events and markets. Open on all sides, the 46 by 22 metre ombrière is held aloft on 6 metre high pillars. Resulting from a creative collaboration between the Foster studios architects and engineers, the design resolved the structural and aesthetic challenges of maintaining a slim profile, while ensuring robustness to withstand the powerful Mistral wind. Joints and drainage channels are concealed within the structure to give a flush, seamless appearance. To ensure that the canopy would be sufficiently rigid not to flex and dip under its own weight, it is supported by a stiff central frame and has a gentle curve in profile, which tapers towards the edges to minimise its visual impact. The underside of the canopy, which is formed from highly polished stainless-steel panels, is a mirror for the sea and life of the port. From the water, it resembles nothing more than a simple line of silver on the horizon.
The approach has been to work with the climate, providing shading from the high summer sun and providing a basic shelter against the Mediterranean climate. Roof drainage is invisibly integrated into the structure, providing attenuation of storm flows.

