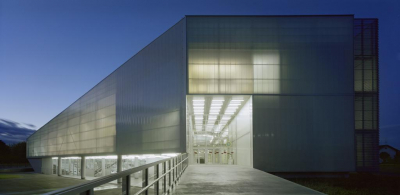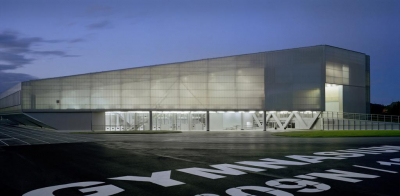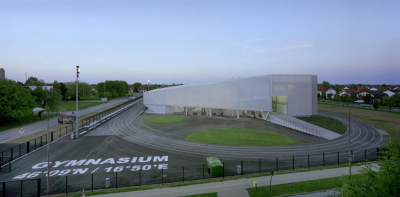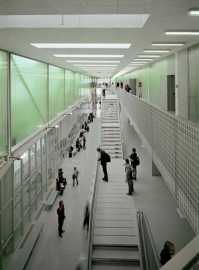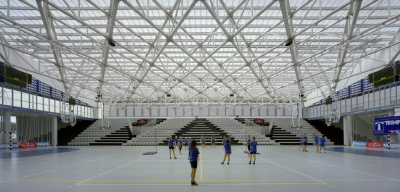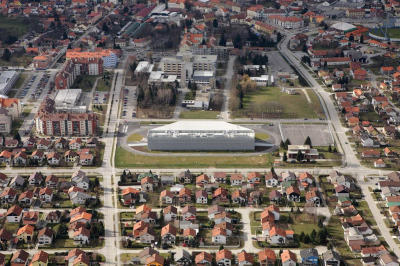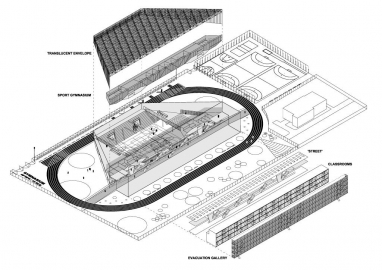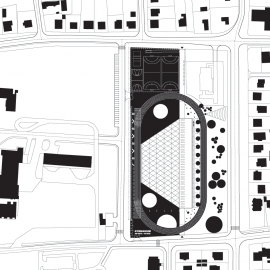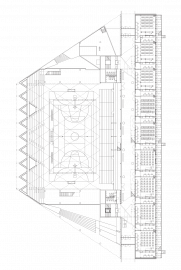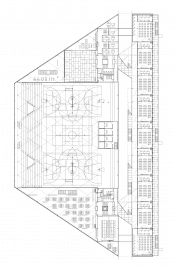Gymnasium 46° 09 N / 16° 50 E
The very low percentage of college graduates in the Koprivnica area gave rise in 2003 to the organisation of a competition for a school for 900 students along with a sports hall for 2,000 spectators. Much like its hybrid mixed-use programme, the development and construction of the building was the result of a public-private partnership.
This prize-winning scheme proposed to bring together the two functions of the programme into one single building. Thus, the operational synergy as well as the spatial and visual overlapping of the facilities was the basis of the design concept, with a spacious interior street that organises and connects all the programmatic elements. Given its public-private ownership, the building is in use throughout the day and well into the evening: after classes, the sports hall is used by different teams from the area and part of the school is rented out for various types of academic activities.
In general the materials are all standard and readily available. The ground floor structure is reinforced concrete with the upper floors composed of H-shaped steel elements. A system of shutters above the sports hall and the ducts in the cantilevered classrooms of the top floor of the school ensure a constant flow of cool air during the summer months, while the double polycarbonate skin creates a greenhouse effect in winter.
The huge translucent volume contrasts sharply with its suburban residential context and the running track that encircles the building mediates with its surroundings. In its role as a landmark and an emblematic place for the young people of the town, the building transforms the suburban periphery of Koprivnica.

