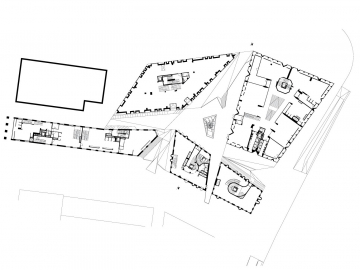Rotermann Quarter
The Rotermann quarter is a former industrial landscape of a valuable and unique milieu in the center of Tallinn. The new buildings have been designed not to form one large monotonous volume. This project offers four distinct apartment houses with different typologies. Pedestrian streets between the buildings end up in a square elevated in the level of the first floor and open the square for the sunlight. The first two floors, both accessible from the street and the lifted square, are commercial areas. The department store, being partly under the square, is illuminated by a glazed hole in the middle of the townsquare. The hole with a bottom on the ground floor is also a garden to a chestnut-tree. The four buildings have been designed so that apartments of similar size in all of the houses became sufficiently different. The views, the position of the flats on different floors, relationship with the surrounding space, configuration of the plan, different levels etc. all play an important role in giving as many different spatial opportunities in choosing an apartment in these houses as possible. The design of the adjacent town park derives mainly from the industrial image of the whole area. Although the architectural image of the buildings allude to the once flourished industial area. The buildings are all covered with similar facade-materials which ties them intoa whole. The different-coloured but harmonizing brick-facades are inspired from Rotermann quater historical look. Parking is organized on two underground floors and accessed from Ahtri st.
The whole plot is digged into the ground just a few hundred meters from the sea which due to high waterpressure has made building underground quite complicated. Therefore the overground part of the building is meant to balance the whole system the quarter floats like a boat on water.
The houses are structurally composed of reinforced concrete which carry the concrete-ceilings as columns and walls. Two eastern buildings, Black and Orange, are covered with specially designed bricks, houses in west, White and Brown, have light brick-slab-facades.
The four houses differ because of sustainability. Plurality is important by buildings, apartments and businesses. Plurality and diversity in a quarter are significant to generate urbanity and upgrade it once in a while.
Project and building: 2004-2007
Total neto area: 22408 m2
Number of apartments: 148

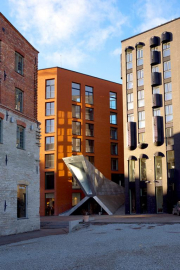
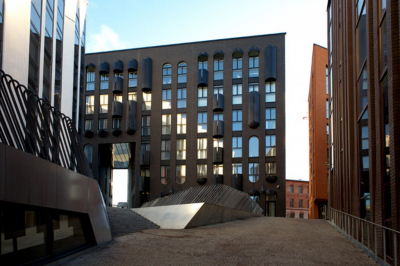
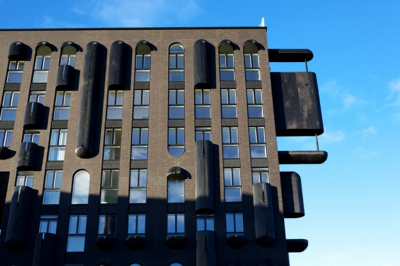
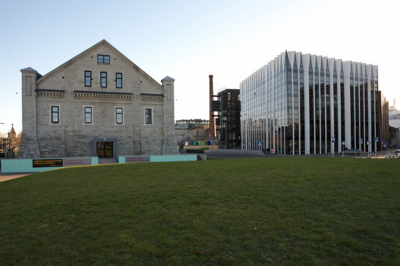
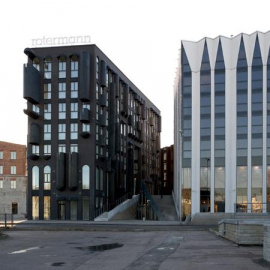
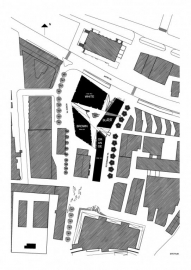
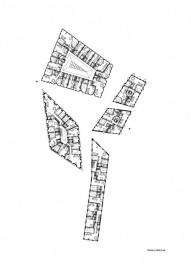
.jpg)
