Docks de Paris (Cité of Design and Fashion)
The Docks of Paris is a long, thin building built in 1907 as an industrial warehouse facility for the Harbour of Paris. It was the first reinforced concrete building in Paris, a stockhouse for goods brought up the Seine by boat, which were deposited, and then transferred to dray or train. The structure was conceived as a series of pavilions, with 10m and 7.5m wide bays, and is a strong repetitive structure.
The city of Paris launched a competition to create a new cultural program and building on this site. Whether or not to keep the existing concrete structure was a choice left to the participants.
We opted to retain the existing structure and use it to form and influence the new project.
The concept of the new project is known as a Plug-Over. The Plug-Over creates a new external skin that is inspired primarily by the flux of the Seine and the promenades along the sides of the river banks. The skin both protects the existing structure and forms a new layer containing most of the public circulation systems and added program, as well as creating a new top floor to the existing building.
This new light skin is made from a steel structure, glass exterior skin with serigraphy, wood decking and a grassed, faceted roofscape.
The structural system supporting this skin is the result of a systematic deformation of the existing conceptual grid of the docks building. An arborescent generating method is used to create a new system from the existing one, growing the new building from the old.
The Plug-Over operates not only as a way of exploiting the maximum building envelope but enables a continuous public path to move up through the building from the lowest level alongside the Seine to the roof deck and back down, a kind of continuous loop enabling the building to become part of the urban condition and movements.
The programme is a rich mix concentrating on the themes of design and fashion, including exhibition spaces, the French Fashion Institute (IFM), music producers, bookshops, cafes, and a restaurant.
The option of keeping the existing structure instead of demolishing it became for us a clear issue for durable development.
The Plug-Over also became a way of thermally creating a new exterior skin for the building, helping treat the thermal issues, as well as a solar screen over the façade facing onto the river side.
The Plug-Over is made of light renewable materials, particularly the wood decking which is a renewable oak surface.
The use of most of the roof terrace as a landscape became also an argument to create a low thermal footprint.
All lighting is a mix of led and fluorescent, low energy consumption fixtures.

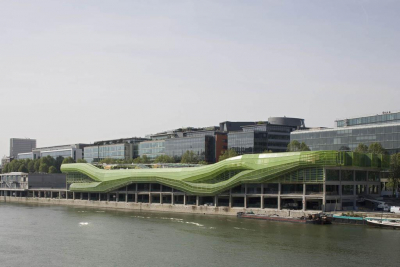
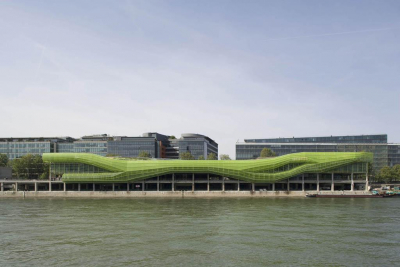
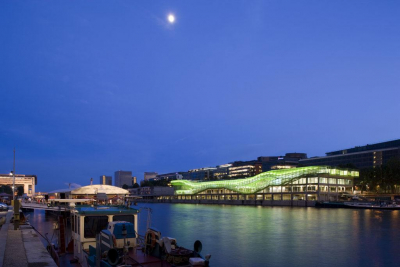
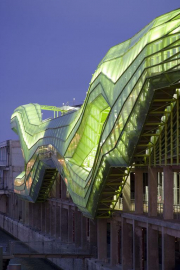
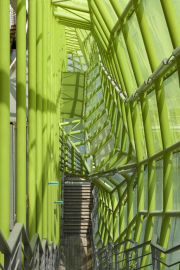
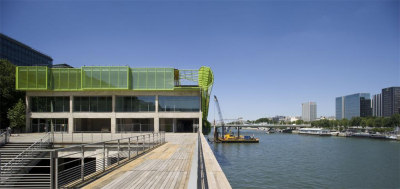
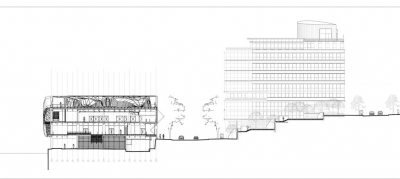
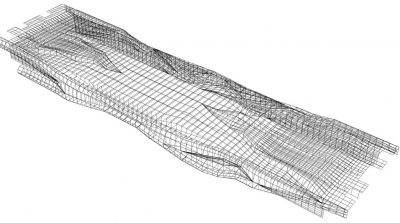
.jpg)
.jpg)
.jpg)
.jpg)
.jpg)
23-2.jpg)
23-3.jpg)
23.jpg)