Elmpark Mixed-Use Development
This project offers the possibility of a new type of urban environment in Dublin, one which is firmly stitched into its natural environment, while fine-tuned to the energy conserving / generating, and functional potential of its components. It is a large functionally diverse ensemble of elements integrated into a continuous energy balanced piece of urban landscape. It is a place where the buildings are oriented to minimise their energy demand, maximise their use of natural light, where the landscape facilitates movement, creates connections between activities and people, provides a place of density and concentration, for people to live, work, and have leisure time.
Buildings are lifted off the ground plane, releasing it for use as a public garden, allowing the free flow of plants, animals, water, humans, air, light, through it. Buildings are thin, to permit them to be naturally lit, and ventilated. Orientation of buildings is along the north-south axis, giving a clear east, and west elevation, providing for maximum constant daylight to the buildings in the morning and afternoon, opening the site to the views of the nearby mountains and the sea the natural landscape.
The ground plane becomes a piece of legible pedestrian city designed to support person-scale forms of movement and perceptions of space; pedestrians and bicycles have exclusive domain over the ground plane, built elements are deployed to create spaces that people will use and feel comfortable in. Movement patterns are strengthened across the site for pedestrians and bicycles, making clear connections with the adjoining sites, creating new local connections.
Minimizing energy use is about minimizing energy consumption through design of the built environment by means of orientation, building height, width, employing the buildings structure and facades as part of the ventilation strategy which harnesses the energy of the winds of the significant prevailing winds.
Considered together these produce an environment which is physiologically balanced with humans need for comfort, and minimises the use of generated energy.
The office buildings are climate controlled without the use of mechanical ventilation or AC the buildings large west facing thin atria act as ventilation lungs for the building, maintaining the internal temperatures of a relatively thin plan dimension comfortably low.
All buildings benefit from the temperature mediating effect of thermal mass through the use of exposed concrete. Timber from renewable sources has been used for sustainable and sensorial qualities.
The reduced energy demand then benefits from a shared solution to energy generation; the mix of use means that energy is used during the day by the offices and in the evenings by the residences. A combined heat and power plant turns heat energy into power to supply the power needs of the office buildings. A wood pellet boiler supplies hot water for heating the apartments and the offices. An energy management strategy moves energy around according to demand: excess heat can be stored in the swimming pool, used to heat the apartments during the evening, or offices during the day.

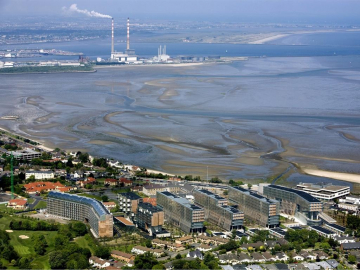
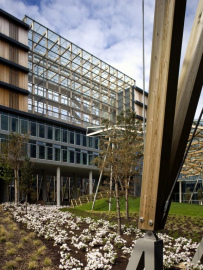
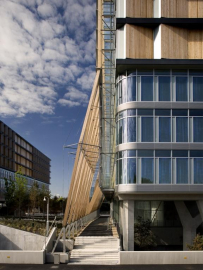
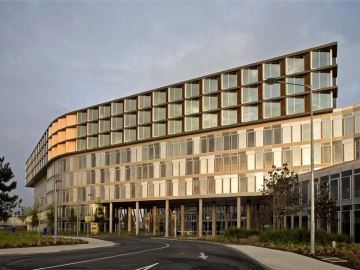
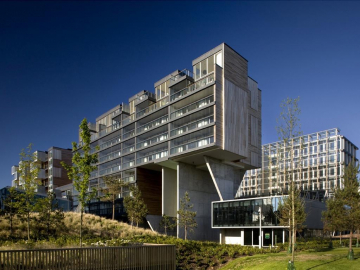
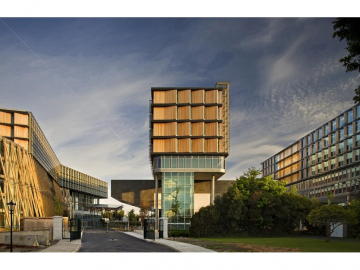
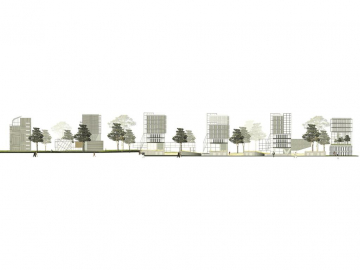
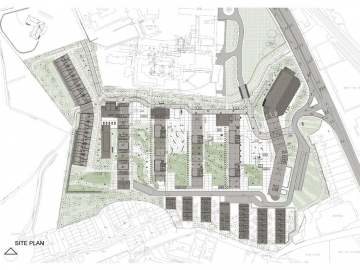
 copy.jpg)