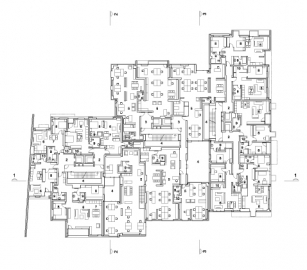Jaclyn Residential & Office Building
This mixed-use building containing residential, commercial and offices is located in the southern part of the city, very close to a neighbourhood of upscale single-family houses. Although initially the client specified an entirely wood-clad facade, a less costly solution had to be found resulting in a combination of wood with black and white plaster. Nonetheless, the idea of a pile of wooden planks had already come to mind. This concept was furthered developed as an agglomeration of multiple interlocking volumes with the final effect being similar to that of single-family houses stacked on top of one another.
This search for formal variation is repeated on the interior where all of the unit plans throughout the nine-storey building are different. As a result and in sharp contrast to the drab and monotonous post-war housing built throughout Sofia a dense, dynamic and diverse composition was created that makes it possible for the occupants to recognise their homes both inside and out.

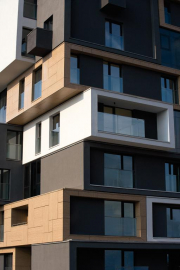
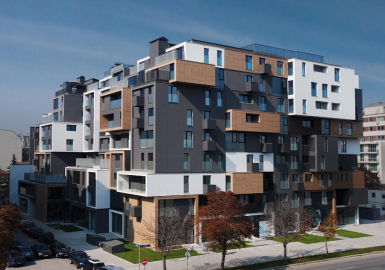
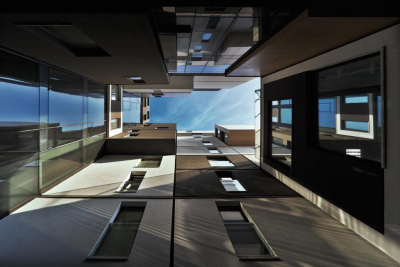
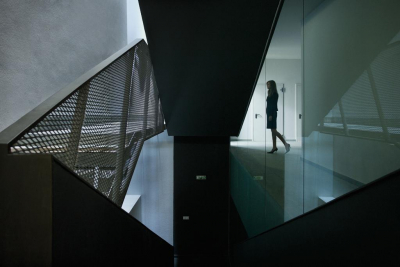
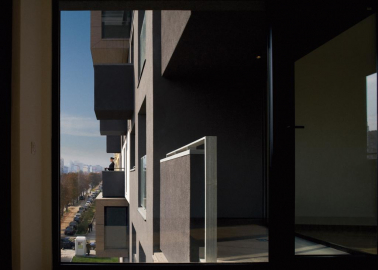
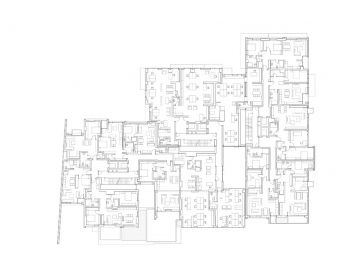
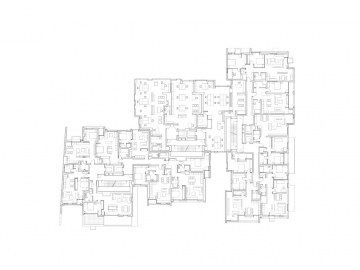
.jpg)
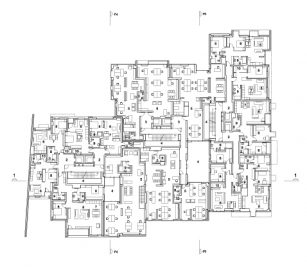
.jpg)
