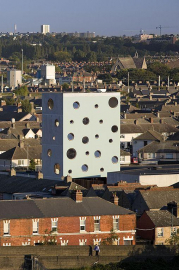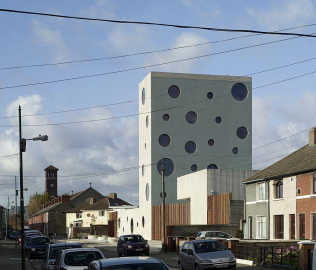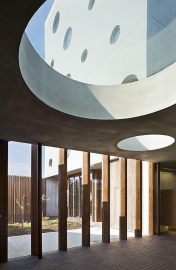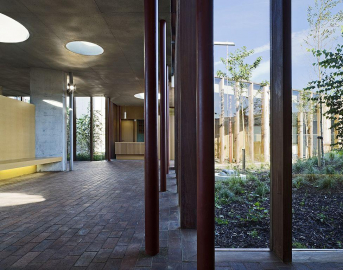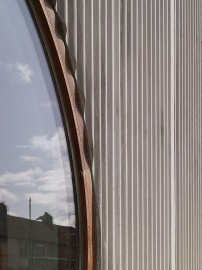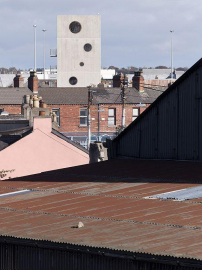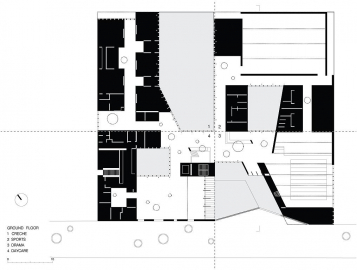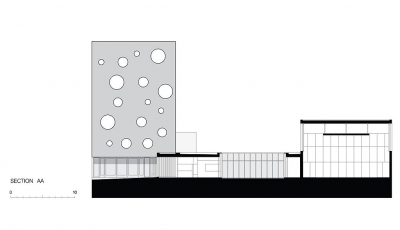Sean O Casey Community Centre
Introduction
The community centre is for the long established East Wall docklands community. The building includes childcare, old peoples daycare, sports and drama facilities.
Context
Built on reclaimed land, its street network swivelled against the dominant grid iron urban development, East Wall is circumscribed by the curved lines of nineteenth century railway tracks and the straight line of the eighteenth century sea wall. Offset from the Georgian grid that runs parallel with the River Liffey, it is a place apart, a section of the city with its own sense of identity, contained within city-scale infrastructural boundaries. The site for the project is on the cleared ground of a former school building within the low-rise density of the neighbourhood of two storey terraced housing.
Analysis of Brief
It was clear from the brief that much of the accommodation should ideally be located on the Ground Floor, in particular the community crèche, Day Care Centre for the elderly and Sports Hall. The crèche required easy access to protected outside areas to allow the children to play and learn in fresh air.
Client Aspiration
Given the extent and scale of commercial development in the Dockland area close to the East Wall, it was a stated aspiration of the East Wall Community Development Council that the new building would be a visible expression of the East Wall Community as part of the living city. They wanted a high building.
Building Form
The design concept is for a single storey building, punctuated with courts and gardens with a single tall element; a learning tower; of education and meeting rooms marking the skyline to identify the special status of the building in its urban landscape.
The crèche, day care centre, foyer/café and gym all open into and overlook landscaped courtyard gardens.
Educational rooms, staff room and meeting rooms are in the tower, which is located at the front of the building to ensure easy access as well as a clearly visible presence on the street.
Four separately functioning blocks emerge from a single storey plinth which is cut out to form four courtyard gardens. The gardens are densely planted with semi-mature native trees and shrubs.
Three sizes of circular windows and rooflights perforate the outer corrugated shell. Small portholes at eye-level, middle sized windows at desk-level and larger openings at body-scale provide points of communication between the world within and the larger world outside the containment of the courtyard complex.
The courtyards provide diagonal transparencies between the different social activities of the centre, connecting old with young and relating passive and active recreations.
External walls are corrugated fairfaced concrete, cast against a formwork of corrugated iron, an industrial material indigenous to the context. Glazed screens to the garden courts are framed in untreated FSC hardwood.
Sustainability
Environmental aspects include GGBS cement and a ground source heat pump combined with passive measures such as high thermal mass and insulation. These result in low energy consumption, reduced CO2 emissions and low annual heating bills.

