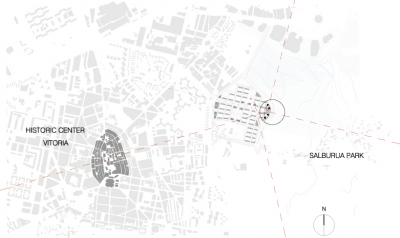Bioclimatic Towers in the Salburua Fens
If we think in the verticality of the tower typology the sites position in the city makes the two principal applications of the project evident: finishing off the axis which articulates the new enlargement of Salburúa and having a conversation with the great fenn at its feet. The park road that surrounds the fen elicits a synaesthetic experience of great interest due to its sinusoidal, almost picturesque layout; the imprint of the former airport runway introduces a diagonal axis that, as we ascend, offers a view of the historical nucleus of Vitoria which is as attractive from on high as the one unfolding towards the north and the east above the park.
We propose to divide each of the towers foreseen in the plan in two, organized around the axes present in the location, creating a complex that pivots around the park road by providing dynamic views and serving an integrated bioclimatic conception in which the towers garner energy from the three most favorable orientations, guaranteeing through their proportions optimum use of the solar radiation in Vitorias climate.
Various interesting effects are achieved by means of this operation: the towers gain in slimness without their overall height being increased; a large expanse of public land is liberated, and apartments are created whose intense relationship with the landscape is a genuine manifestation of the bioclimatic sensibility with which they have been conceived.
The entire ground surface passes into the public domain, thus transforming into a large sheet of water to be proposed at the base of the towers; a liquid garden that completes the visual axis of the extension and introduces the features typical of the territory into the city.
Due to budget cutbacks the proyect needed to to adjust its ambicios bioclimatic concept. However, because of its adecuate architectural concept it achieved the CADEM certificate in its highest level which guarantees an optimum annual energetic balance.
For the choice and sizing of the architectural and energy elements, detailed studies have been made of solar heating the facades and accumulated radiation, the results of which have oriented the optimum sizing of the components and the inclusion of all the apartments and offices in the area of comfort. Winter Heat-accumulation is realized directly via the windows, the mass of deck slabs, and by means of the solar panels. Inside, concrete decks are planned with heated floors finished in absorbent flooring. Summer Cooling is produced via nocturnal radiation, the built mass as an absorber of heat waves, and via the cooling of the water circuit by the solar panels.
The basic principle is coordinated use of the different kinds of solar exposure of the towers in order to obtain the maximum harnessing of energy, connecting the towers to each other and with the two accumulators located in the basement. Trombe walls are envisaged in the opaque facings and picture windows with lattice-blinds in the apartments; ventilated facades in the office areas and transparent solar panels integrated into the windows of the stairway cores.

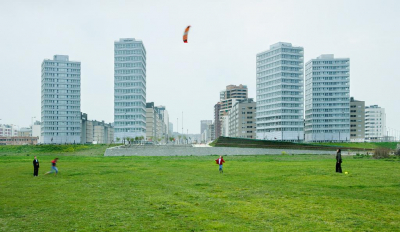
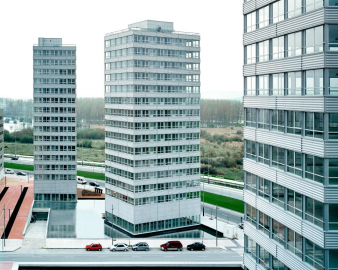
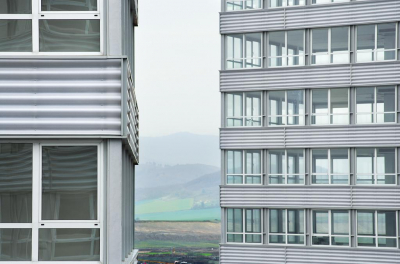
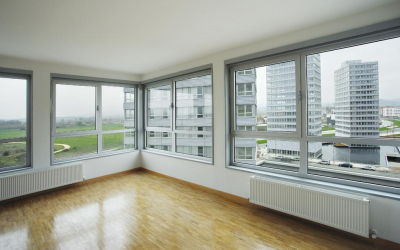

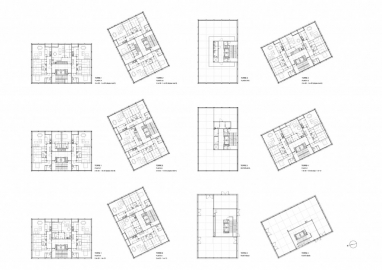
.jpg)
.jpg)
