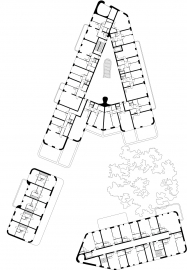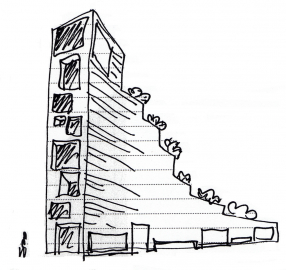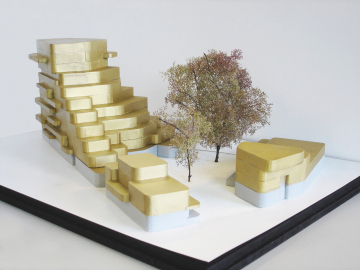de Eekenhof
De Eekenhof in Enschede is part of the reconstruction of Roombeek following the fireworks disaster which took place in 2000. This complex forms a pivotal point within the urban development plan of Pi de Bruijn (Architekten Cie.). The tower is the tallest building in the neighbourhood and is situated at the intersection of the two main roads.
The combination of the irregular plot with an old oak which had to be preserved, the desired height of more than thirty metres for the tower block and the diversity of the project determined the separation into three buildings surrounding an inner courtyard: a terraced apartment tower block with a health centre on the ground floor; a row of five single-family three-storey houses and a building incorporating communal accommodation with care facilities as well as the entrance to the parking basement.
The step-like construction of the tower block provides the apartments with spacious terraces and provides a gradual transition to the dimensions of the adjacent buildings with the two low-rise masses acting as a mediator.
The entrance to the apartment block is situated at the head and leads via a double-storey cavernous space to a stairway which opens out onto a spectacular entrance hall spanning the entire floor. The simplicity of the finish with walls of oak, concrete floors and plastered balustrades, emphasizes the drama of this space.
The rounded form detracts from the heaviness of the tower block, a device borrowed from the Amsterdam School as is the refinement that has been applied to the masonry which is larded with layers of glazing. The enormous balconies which grow irregularly out of the tower like shelf fungi, reinforce the vitality. This expressive whimsicality is counterbalanced by the rational logic of a single type of frame set flat into the façade being used for all the doors and windows.

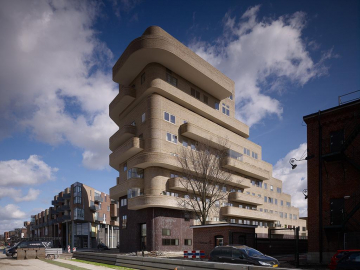
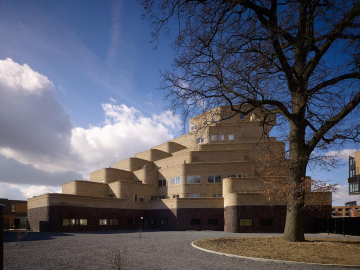
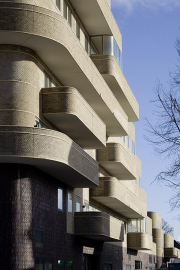
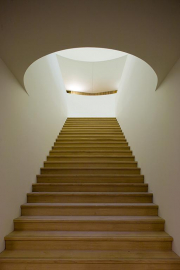
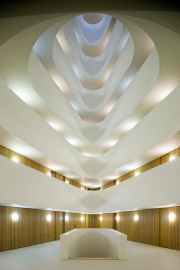



.jpg)
