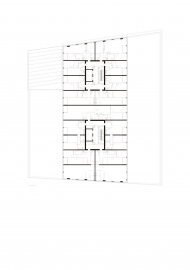New Amsterdam
The residential high-rise New Amsterdam is in the centre of the area Mahler 4, part of the Zuidas development in the south of Amsterdam.
The eight metre high plinth under the building houses various spaces for shops and amenities and the entrances to the multi-storey car park for the entire Mahler 4 area. One entrance is at the south side, adjacent to the Mahlerlaan, the other one at the pedestrian promenade to the north. Various facilities are accessible from both of these lobbies, such as the residents Health Club with swimming pool, gym, and sauna, and the Service Centre with conference facilities.
The tower with its 23 levels and an area of 28 by 60 m is accessed via two identical cores, each with two elevators, emergency staircase and services ducts. The layout offers the greatest varieties in floor plans for the 194 apartments. There are more than 30 different apartment types, ranging from small business suites and corner apartments to 28 m deep lofts and double-height penthouses.
The tower is articulated with vertical strips of balconies that give the building a dual face: on the one hand as a solid slab, on the other as a composition of several towers. These towers distinguish themselves from one another by the colour of the ornamental glass panels and the height of the travertine breast-walls.
The skyline of the building is defined by the rounded shape of the penthouses; an association to modern-day cruise liners.
New Amsterdam: sustainability
The main load-bearing structure for the greater part of this building is comprised of reinforced concrete. The ceiling height of 3.30 metres and the load-bearing walls make it possible to realize a whole variety of dwellings and even to adapt the space to accommodate other functions at a future date. Recesses have been integrated into the walls at strategic points to make future breakthroughs possible. The buildings uppermost stories have been realized using a column structure, making the layout of these floors totally flexible.
The building is heated by a low-temperature underfloor heating system. The high-quality cladding materials are sustainable, recyclable, and age attractively: natural stone (travertine) and ornamental glass panels.

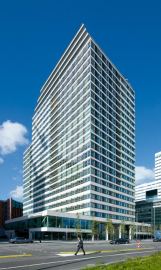
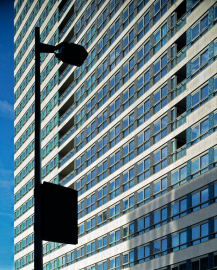
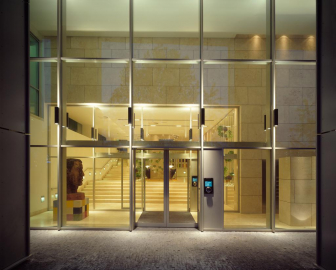
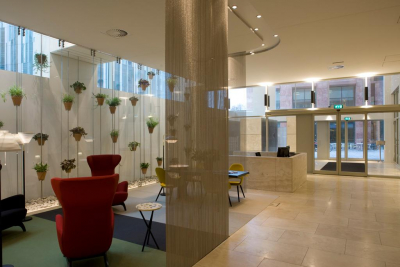
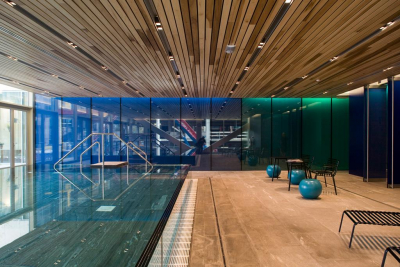
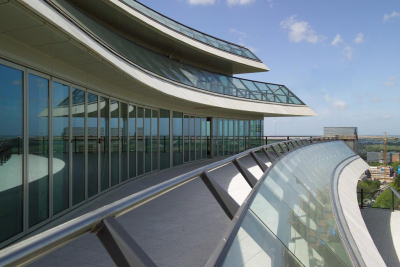
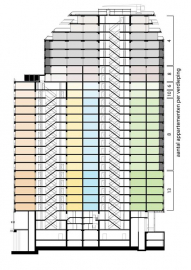
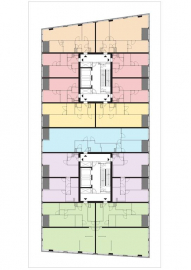
.jpg)
