St Annes Community & Sure Start Centre
Parsons Heath sits to the north east of the historic military town of Colchester. The site has always been a significant vantage point and during WWII, it was the location of an anti-aircraft gun emplacement.
Following an RIBA competition, DSDHA were commissioned to design the new Sure Start and community building to serve the St. Annes area in this part of the city. Extensive public consultation was carried out to determine the demand for the building.
During the day the building is a base for specific services such as health clinics, parent support groups, crèche and play sessions. The centre is used for general community activities at the other times, and in the evenings and at weekends. An incubator unit provides office space for a small business start-up.
The site is located on the edge of Parsons Heath, where the ground level rises sharply. The building is set over two storeys, with the ground floor set at two slightly different levels to echo the change of ground level over the site and allowing it to be seen from afar.
The ambition of this project is to create a gatehouse to Parsons Heath, with a paved route running along the side of the building, encouraging pedestrian use of the building and amenities of the heath.
The buildings dynamic undulating form was designed using the analysis of views and movement on the site as well as many model studies. The building has two main entrances onto a central Café which contains a reception and forms a hub to the community spaces at ground floor, and the office accommodation at first floor level. The building is highly glazed at this point, allowing generous views through the building from both entrances.
The envelopes a large existing tree, which will provide solar shading. The crank in the building creates a series of graded external spaces between entrance, community garden, and secure plat area, and an informal courtyard enclosed from the Heath onto which many rooms have windows.
The triangulated roof can be seen above from the surrounding roads and green spaces creating a local landmark and beacon.
The exterior of the building comprises a rendered plinth which rises from ground level, with a rainscreen of timber boards above forming both the roof and the walls. This timber wrap acknowledges the roof as the fifth element of the building that can be seen from afar. The elevations facing the Heath are robust to deter vandalism while in the elevations within the courtyard the plinth steps down, becoming a seating area in the Café and allowing more generous areas of glazing and timber boarding.
The building has been designed to be naturally ventilated and lit, underfloor heating are employed throughout, creating a high quality and low-energy internal environment. The partly concrete structure providing thermal mass, the timber cladding has been heat treated to improve its resistance to rot and insect attack, and avoids the use of chemical preservatives.

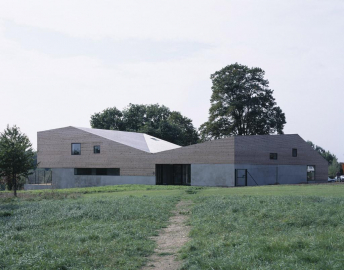
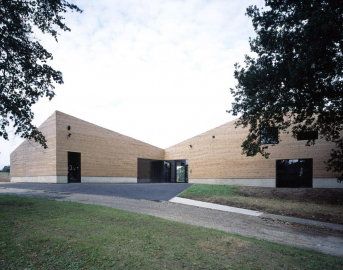
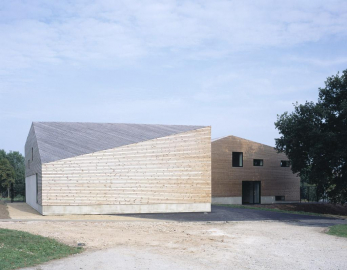
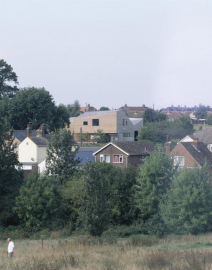
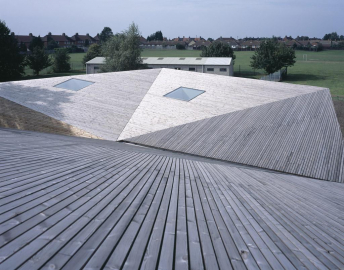
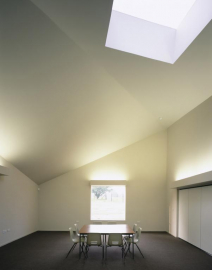
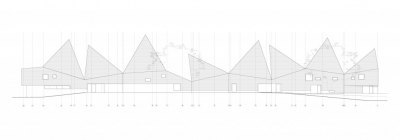
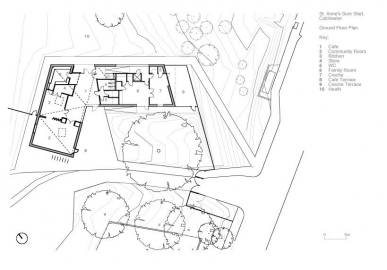
-[Converted].jpg)
