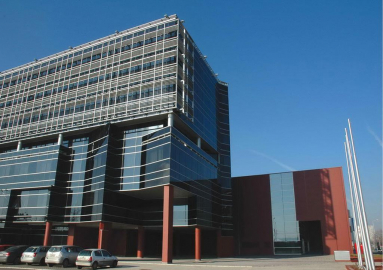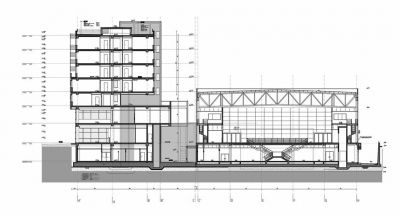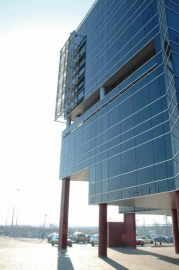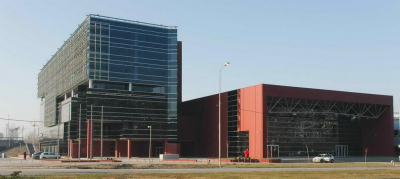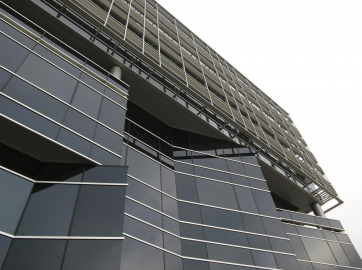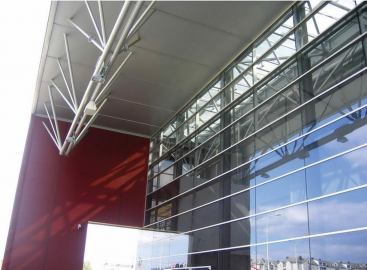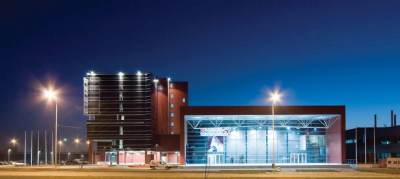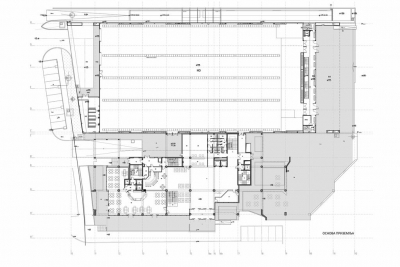Holiday Inn & Expocenter XXI
Holiday Inn & Expocenter XXI complex was designed during 2005. Construction began end of 2005. Complex was finished and opened November 2007. This was investment financed by foreign company conceived to meet city demands for hotel capacities and multipurpose exhibition spaces. This idea generated the basic concept to merge these two functions in one physical and functional entity.
The chosen location for the Complex is at the beginning of the recently traced, new city boulevard in New Belgrade. The choice was made mostly because of the advantages of site regarding proximity of new business capacities, highway junction and good connections to old city center as well. The construction on this site marked the beginning of fast development of this area of New Belgrade into new business and commercial center.
Expocenter XXI hall is part of the International XXI Expocentres chain from London. This hall represents the first multipurpose space of this kind in the city. 2500m2 of clear dividable space is equipped with all necessary technical and functional facilities and auxiliary spaces needed to provide maximum flexibility of the space. There is a large car park underneath the hall to meet most of demands for this space. The hall has direct connection to the hotel both for the public and for service.
Holiday Inn hotel is also the first from IHC corporation in the city. The firs Belgrade Holiday Inn was designed completely in accordance to newest IHC standards for year 2010. It contains 150 rooms and apartments, club and restaurant, conference/banquet halls and recreational facilities. Chosen materials, façade systems, and programmable technologies provide necessary ecological and sustainability standards defined for this type of the buildings.
The complex is designed as a group form with joint, but clearly distinguished two elements. Simple volumes of the complex are brought to obvious hierarchical composition derived from different functional requirements. Junction between these two elements was designed to express that difference but at the same time to find and represent physical unity between them. This effort to keep this cohesion can be visible through congenially shaped details and uniformity of applied materials.
Basic shaping concept chosen for this corner building was inspired by intention to reflect the Modern spirit of this part of the city through simple volumes of the hotel and front of the hall. This was done using the contemporary architectural language and applied technologies.

