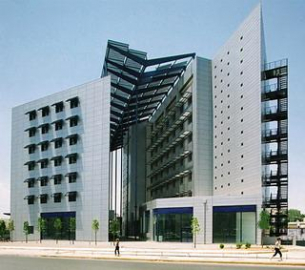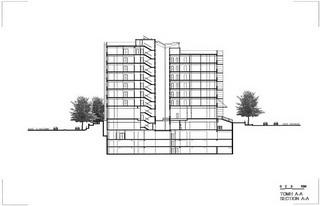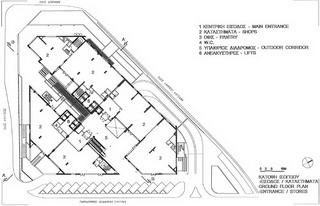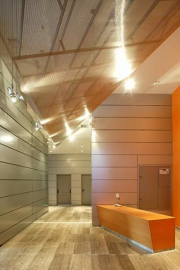Office and Shops Building
The building is located on Syngrou Avenue, one of the main arteries connecting central Athens to the sea. It is a free-standing building like most buildings on this avenue. The building occupies a whole building block surrounded by heavy traffic. It is the result of a commercial development by a private owner comprised of office space on all floors, commercial use on two ground floor levels and underground parking below.
In order to optimize daylighting, views out and natural ventilation, the building volume has been split into two parts, separated by an intermediary open public space covered on roof level by a metal canopy. This space, apart from being the most characteristic feature of the development, allows for cross-movement on ground level from one side to the other side of the building block leading to the two entrances of the office towers.
Careful shading has been provided both over the central open space and all windows in order to avoid overheating and reduce cooling loads. Basically two different shading devices have been used: Horizontal metal grids which create a transparent effect when viewed from below, one above the other, in south facing elevations, and inclined structures above windows for the SE and SW elevations. The morphology of the building is further characterized by the exterior metal fire-escapes.
The building is clad with silver coloured metal panels that create a ventilated double exterior skin. All metal elements are painted in a bright blue colour. The interior finishes of the office floors and the commercial areas have been left uncompleted in order to be defined by the eventual users. The entrance halls of the two buildings have been finished in a bright blue and orange in order to differentiate and identify the two separate entrances.









.jpg)
.jpg)
.jpg)