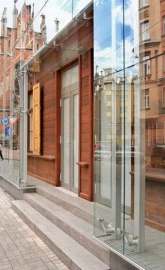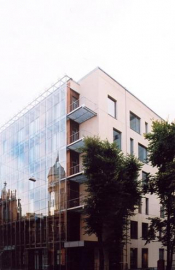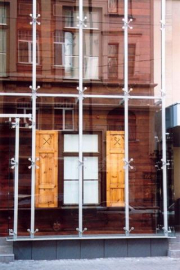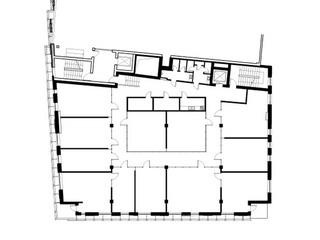Commercial and office building Gertrudes center
The building is located on the street corner covering two land lots and facing a church, which is across the street. The above-mentioned factors outline the character of the architectural solution. The facade emphasizes verticality of the building as a reference to the church.
The ground- and first floor is intended for retail areas.
2nd up to 6th floor are offices spaces, which can be accessed from the parking area. The building has ferro-concrete carcass and double glass facade system on the street facades. The real wall behind the glass "skin" has a layered wooden finish. The wood is a quotation of the former two-storey architecture around the church. The restored wooden facade is incorporated into the facade towards Baznicas Str., reminding us of the two hundred years old history.









.jpg)
.jpg)
.jpg)