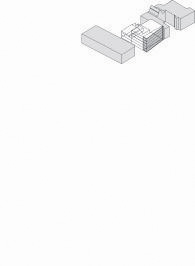Idea Store Whitechapel
The Idea Store concept embodies a radical rethink of the public library in order to rejuvenate the building type and bring it up to date with modern lifestyles and attitudes. At its core is the integration of library and life long learning to provide a wide range of information and resources within a seamless service. In tandem with this concept is the desire to demystify the idea of a library by placing them in major shopping hubs and by adopting retail models in the design and management of the spaces. The emphasis is on removing barriers both real and psychological so that the widest possible spectrum of the community is encouraged to enter and engage with the institution.
The brief calls for 4,500m² (gross) of floor space, 415m² of which is retail. The remainder is a mix of library and education space. The building is conceived as a simple stack of flexible floor plates wrapped in a unified facade that combines transparency with colour. A curtain wall consisting of a repeating pattern of coloured glass, clear glass, and glass-faced aluminium panels enclose all four facades. Information display is a key element of the facade concept and reinforces the idea of the building as a disseminator of information within the community.
On the high street is five-story-height atrium which extends out over the pavement to become an active collector and in conjunction with an escalator, draws people in and up. The cafe is placed on the top floor to draw people past the various facilities on offer. With panoramic views of the city and the dome of St Paul s cathedral, the cafe terminates a promenade of escalators and staircases that rises through the building.

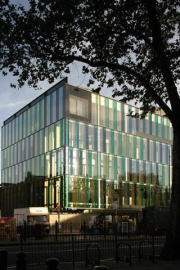
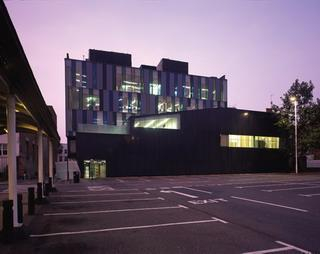
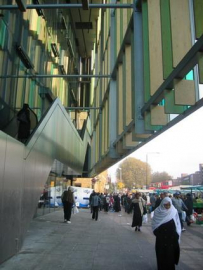
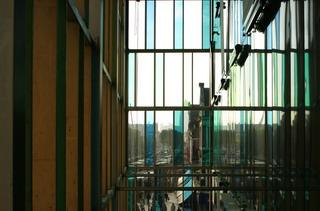
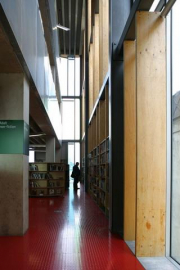
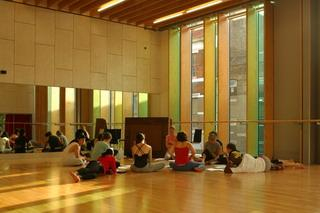
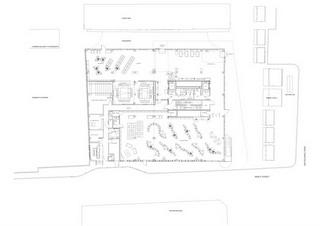
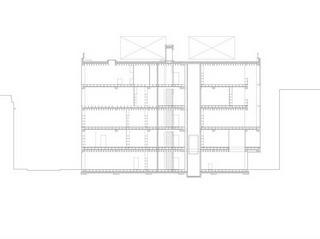
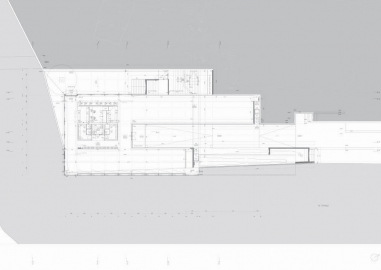
 copy.jpg)
 copy.jpg)
 copy.jpg)
