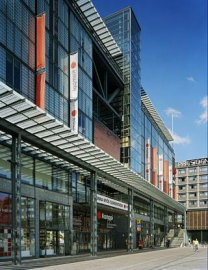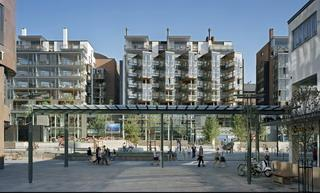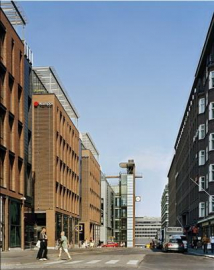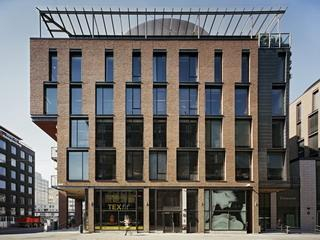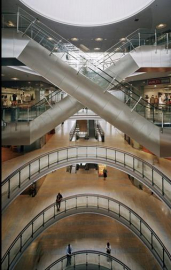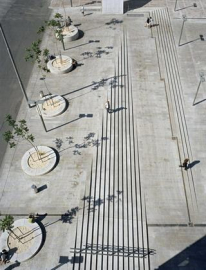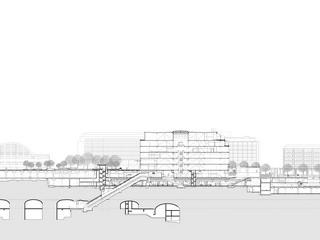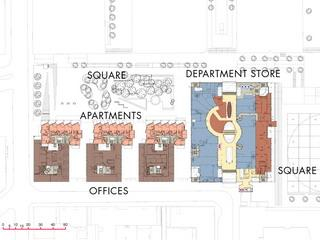Kamppi Centre
Kamppi may well be called the new heart of Helsinki. The new intertwines with the old, both functionally and physically. The city space is enriched with three new market squares, which combine the existing and new services. The Tennispalatsinaukio Square is a green oasis surrounded by several shopping facilities, new cafes and restaurants with both winter and summer terraces and the Tennispalatsi Cinema and Museum Centre.
Narinkka Market Square has also become a scene of major events transferred from Senaatintori Square. At its best, it creates a northern combination of its namesake Piazza del Campo in Siena and the Pompidou Square in Paris. Lasipalatsinaukio Square is more intimate; besides having outdoor restaurants it is appropriate also for exhibitions, music performances, poetry events etc.
The City of Helsinki arranged in 2000 an architectural competition for redesigning the old bus terminal area in the heart of city. The plan was to create a vital, functional commercial and office centre
The cityscape of the new Kamppi district is conversing with the functional basic idea. Towards Mannerheimintie Street the department store expresses the functional main theme in the city centre mosaic. The brick-copper-glass façades of the office buildings in Urho Kekkosen katu Street mix nicely with the façades of the Hämäläistentalo block. Thus the centre gains a brick dominated and active street, ending with the Energy Building by Alvar Aalto and the new campanile of Kamppi.
The townscape of Tennispalatsin aukio Square is shaped by dwelling houses, the department store and the façades of the restaurants and the shops. The three dwelling houses comprise both diversity and resemblance. In all of them, the balconies and the terraces are large, mainly glazed according to the prevailing Finnish practice and dwellers needs. Behind the glasses wood is showing as a material between the public and the private spaces.
The commercial spaces complement the service range of the city centre and improve its competitiveness compared with other commercial centres nearby. This is important in order to strengthen the vitality of the city centre and to avoid an urban decline syndrome, where old centres fade into repulsive areas of no mans land. The street level premises of the new Kamppi are public, and the restaurants, commercial facilities and terminals are intertwined. One cant notice boundaries between the department store and other commercial functions.
Also the interior space represents the 21st century, where the choice of materials is ruled by a life span philosophy: they are aesthetic, functional, technically durable and economical also in the future. In the commercial spaces, a functional content gains the main role through the wide removable glass walls and the lighting, utilizing the latest technology.
The three office buildings are built above the commercial centre. The five office floors have their entrances on the street level, and they have direct access by the elevators or through staircases to the commercial centre, bus terminals and subway as well as to the long distance bus terminal. Each floor has its private entrance lobby by the elevators and common entrance halls on the street level. The office floors are normally disposed of 1 to 3 users.
Floor area 81 250 sqm
Gross area 131 300 sqm
Commercial 45 500 sqm
Offices 14 150 sqm
Dwelling 9 000 sqm
Pedestrian area 10 700 sqm
Terminals and parking area 36 500 sqm
Traffic tunnels, ramps and technical area 15 450 sqm

