L'Illa Diagonal Block
A complex urban program on a wide trapezoidal site located between Avinguda Diagonal and Carrer Déu i Mata, on the one hand, and Numància and Pau Romeva, on the other.
Exploiting the Diagonal’s potential as the basis of an architecture able to contribute to city-building was the strategy that set the tone for the rest of the project. Hence, rather than interpreting the site as emptiness to be filled up with a whole series of isolated towers and volumes, the architects interpreted it as fullness, as a completely constructed surface on the Cerdà urban design which, though possibly an anomaly because of its strange perimeter, could also be considered another piece of its grid.
The proposal was to build along the Diagonal, guaranteeing the continuity of the urban fabric. Raising a building over 300 meters long is no easy task, however, so to prevent the huge volume from being perceived as an undifferentiated mass, both the floor plan and the profile were fragmented and segmented. Indeed, much thought was given to how the building looked from the street, from the broad sidewalks, which underlines the importance of considering tangential perspectives. It is also important to point out that, uncommon in architecture today, the building’s image is entrusted to the empty space, reinforcing its urban status. The void is thus interpreted and accepted as an urban element par excellence. L'illa Diagonal acknowledges this, and the attention given to its design (proportion, measurements, construction) and its manipulation (rhythm, distances, scales) is ever present in the architecture. Let us end by saying that this building is attentive to what is unique and specific, hence its resistance to regularity and symmetry.
-

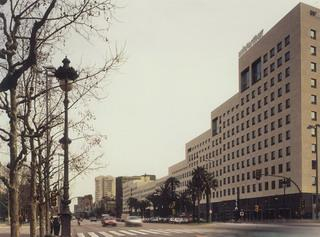
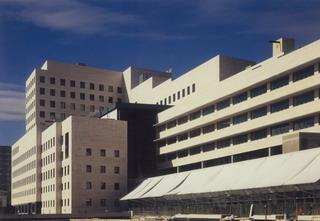
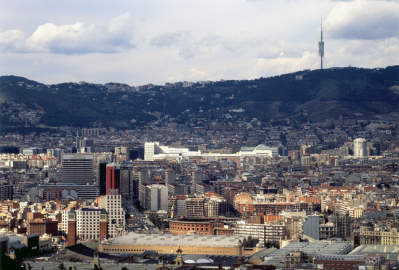
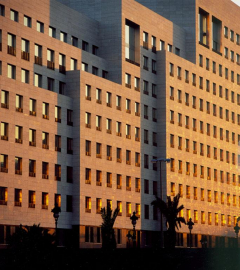
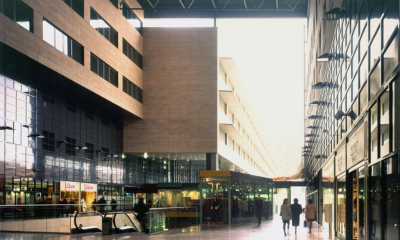
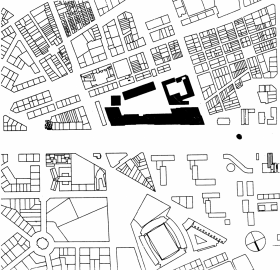 © Rafael Moneo, Manel de Solà-Morales
© Rafael Moneo, Manel de Solà-Morales
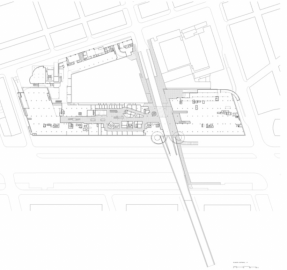 © Rafael Moneo, Manel de Solà-Morales
© Rafael Moneo, Manel de Solà-Morales
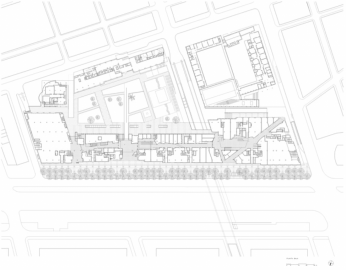 © Rafael Moneo, Manel de Solà-Morales
© Rafael Moneo, Manel de Solà-Morales
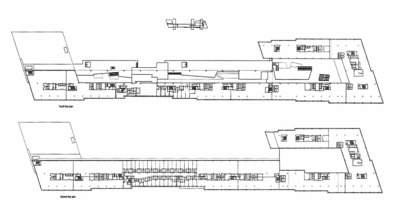 © Rafael Moneo, Manel de Solà-Morales
© Rafael Moneo, Manel de Solà-Morales
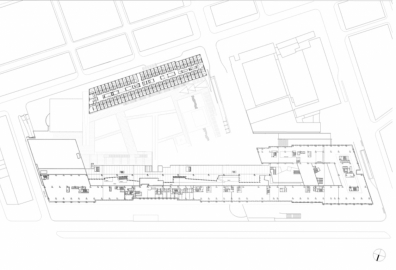 © Rafael Moneo, Manel de Solà-Morales
© Rafael Moneo, Manel de Solà-Morales
 © Rafael Moneo, Manel de Solà-Morales
© Rafael Moneo, Manel de Solà-Morales