City of Artists
The critical relationships linking city landscape and programme functionality enable an attempt to be made to seek a new synthesis of the arts.
Since this building lies at the meeting point of three converging areas that the 20th century city has fashioned (the peripheral district, the post-Haussman area, and the ZAC Zone dAménagement Concerté or Planned Development Area), the Artist City project has benefitted from an exceptional site alongside the André Citroen Park, a site created amid these three territorial units, facing the River Seine in Paris.
The site is triangular plot and is bordered to the real by two existing blocks overlooking service yards, and two buildings lines opening directly onto the street which, leading on from the two elegant facades of those buildings set at right angles, make up a double street front to be built up. On the one hand, a Haussman block was to be closed, and one on the other the complex was to be created on a new park.
The programme involves 38 studios, each with its own dwelling comprising from one to four rooms, and twelve separate dwellings set in two small blocks attached to the existing buildings. Apart from this programme, a study was also required on an opening onto the park, this being needed partly on account of a nearby metro station in Place Balard, though mainly on account of a passageway which was stipulated by the development plans in the park design.
The building is divided into three parts: a leading cylinder framed by two square and triangular buildings linked by superposed 100m. gangways. Two small additional cylinders of dwellings forming a long, twisting wall separate the complexs entrance from that of the park and provide the buildings signature at ground level.

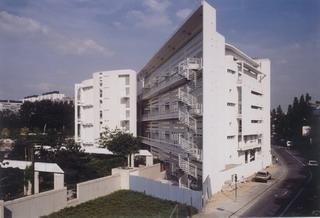
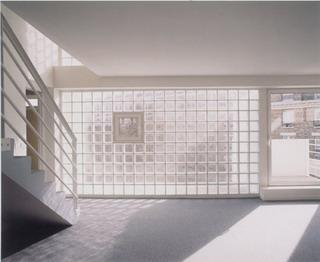
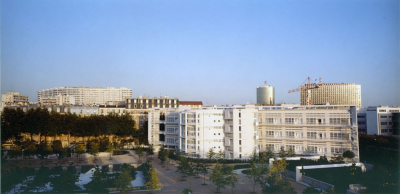
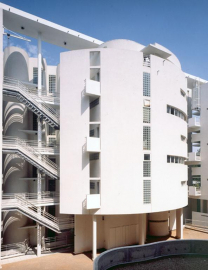
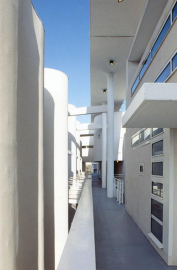
.jpg)
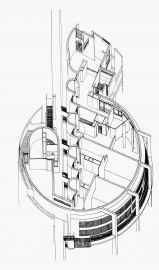
.jpg)