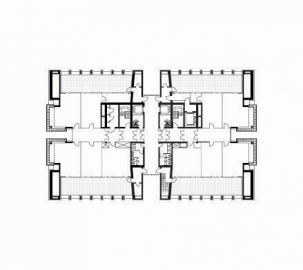OpernTurm
The development of OpernTurm gave the city of Frankfurt the great opportunity to return to the prestigious 19th-century square its formerly enclosing function as an urban ensemble.
This effect was enhanced by the façades lining the square which were all done in the same beige-yellow hue as the opera building with its yellow sandstone façade in the middle. The development concept of OpernTurm reflects such design elements. Drawing on a typical urban style element of the 19th century, the perimeter development consists of two-level arcades with shops and restaurants, which gives the western side of Opernplatz its former vitality back.
Reinforced concrete and composite steel-concrete construction was used for the loadbearing structure. The floor loads are carried by the central service core and columns integrated into the façade. This means there are absolutely no columns in the interior, which
results in excellent flexibility when planning the interior layout.
At the same time, more than 50% of the façade is closed, which together with the highly efficient glazing reduces the solar gains and hence the need for mechanical cooling. Compared to an all-glass façade, the stone façades of the OpernTurm project therefore save 20% of the energy normally required for cooling an office floor.
Opernplatz restoring an urban ensemble Rothschildpark restoring according to old plans (regaining of approx. 5,500 sqm of the original area of the park), 1,000 sqm piazza in front of 18m high entrance façade of the lobby. The building has a mixed-use program including Offices, Retail, Restaurant, Event roof terrace, day-care facility and 250 underground parking spaces.
Economical Sustainability
Maximum flexibility (1,500 square meters, e. g. biggest high-rise floor plates in town), each floor offering flexible units from 350 to 3,000 sqm, High space efficiency (column-free office space), Up to 4 individual units per floor possible, 3 years of construction time, 82% of the gross buildable area is lettable space, Third-party utilization possible.
Environmental Sustainability
Certification: LEED Gold
Undercuts the German Energy Saving Regulation (EnEV 2007) by 23 % (this saves 1,800 tons of CO2 per annum)
Technical services are designed to provide the highest level of user comfort and flexibility combined with low energy solutions.
Lime stone façade, openable windows, efficient air condition / ventilation / DALI lighting control / eco-efficient passenger lifts with destination control, district heating, hybrid heating-cooling ceiling (combines a conventional active chilled ceiling with overnight concrete cooling, providing 25% more cooling, whilst saving 30% energy), central chilled water generation and free cooling save valuable energy.
High performance glazing lets only 25% of the solar radiation into the building. The entire construction waste was recycled and the utilization of recycled material was supported.

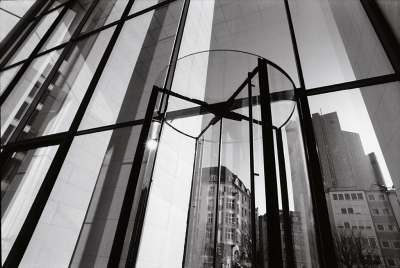
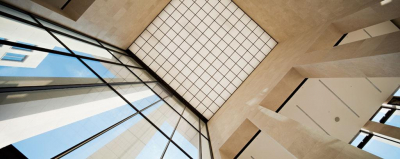
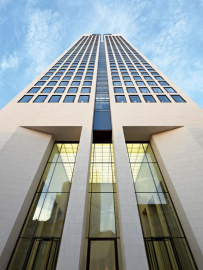
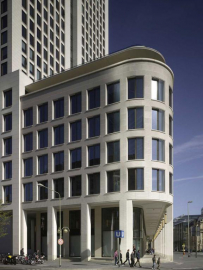
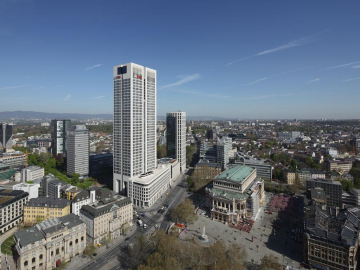
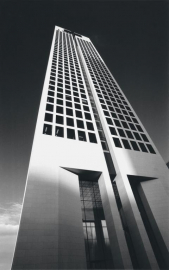
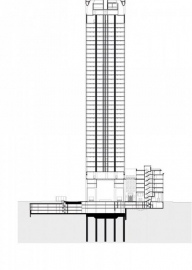
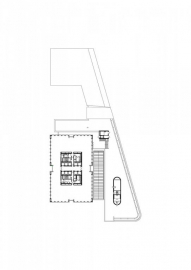
 copy.jpg)
 copy.jpg)
