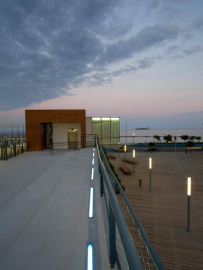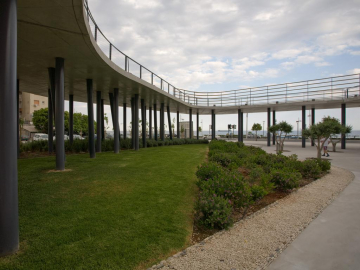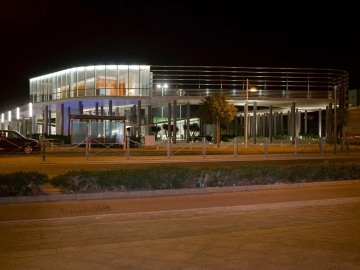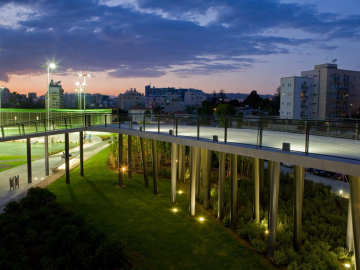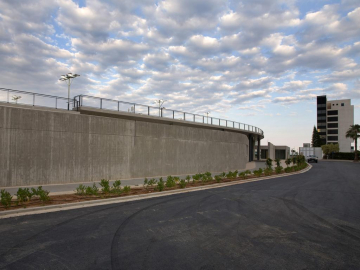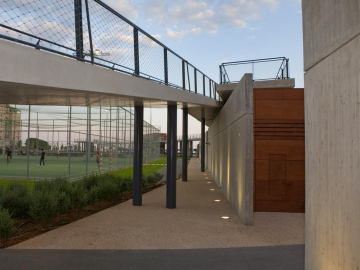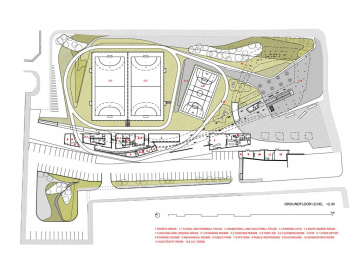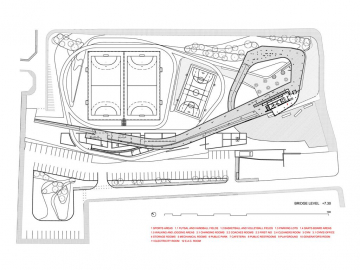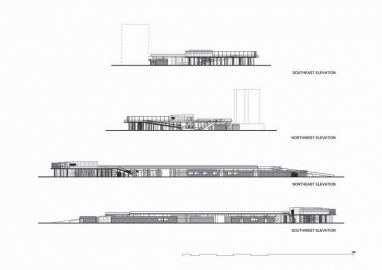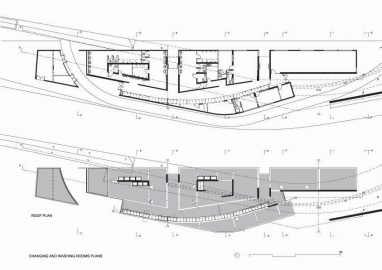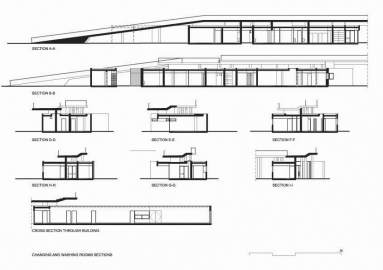Redevelopment of Athletic Park
The project of the New Athletic Park of GCO, set at a historical site of a neglected stadium along the coastal edge of Limassol, aims to re-qualify the site as an important link between the residential area and the coastal public space, allowing an articulated transition between urban landscape, the park and the sea.
This transition blurs the boundaries between natural and artificial environments and offers a new vision of artificial landscape and the city. The objective of the project is twofold: to identify the formal features and functional destination of the site as a park, used everyday for its athletic facilities; and by highlighting the relationship with the surrounding area -to define the project area as a fragment of a more extensive urban renewal program, where the site has its special role during a special annual event/celebration. This second objective engages the park to a series of other public spaces in the city as it can become a vessel for an event during festivals, exhibitions, fairs, religious and civil ceremonies.
The park consists of a series of overlapping fields and lines (raised pedestrian bridge, wooden platforms, football grounds, playgrounds, jogging tracks, basketball courts) knit together to form a tissue that joints a succession of distinct territories. It generates a continuity of movement and perception. The fields are patterns of movement engendered by cars, cyclists, athletes, skaters and pedestrians. Each has an itinerary as well as a static fixture. This sense of three dimensional vectors is enhanced by the treatment of space. The play of space continues in the illuminated strips on the ground, in the fittings and in the shaping of the natural plantation. A raised concrete promenade loosely follows the edge of the site from south to north, widening and narrowing to create a series of specific places along the way. Changing and washroom facilities are accommodated below, on the level of the park, in a series of narrow concrete buildings with timber screens. A restaurant on the level of the bridge and a small kiosk in the park are contained in wooden shells, the first items of furniture to occupy the space.
The scale and finesse of the exterior furniture signals a deliberate invitation to occupation, while perpetuating the more general spatial clarity. The timber bench establishes continuity to the design and construction principles that have been applied to the timber floor platforms and the louvered canopy. Artificial lighting attempts to define a different sensibility of space, materiality and architectural details at the different areas of the project, created by using only strip light and dimmed up lighters. The up lit concrete benches appear as glowing horizontal surfaces that float above the concrete skaters surface, the light rhythm on the promenade surfaces accompanies the rhythm of the pedestrian movement. Its blue strip lighting offers a sense of continuity to the reflected light on the sea waves, the glowing stars and the distant city lights.

