Administrative and Stores Building East Trade Center
The project represents stores and administrative part, situated at Blvd Botevgradsko shose road. The main approach to the building is from the north side of the boulevard. The ground floor plan is developed in two-levels stores . The design decision provides alternately arranged stairs to the first and the ground floor from the level of where the shops are. Due to the natural slope of the terrain and the vertical alignment of the Boulevard, the ground floor on the south side practically allows the building of service inputs for the shops loading entrances. At this level, from the east side, is located the main lobby entrance to the administrative part.
It includes lounge with concierge, mechanical room for the lift and a staircase. In the western oval glas building there are also offices. The second floor is entirely administrative and includes 6 offices. The third top floor has 3 offices. The construction of the building has a reinforced concrete structure. The facades have a contemporary design with prevailing glass, etalbond, metal solar control coating. Courtyard areas are rich landscaped.

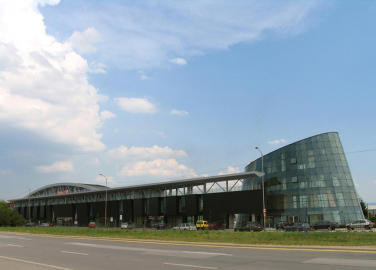
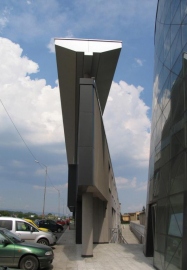
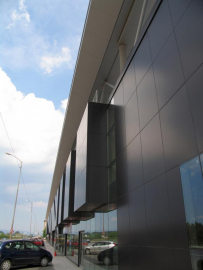
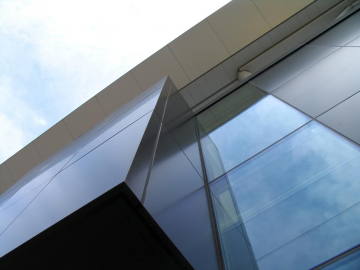
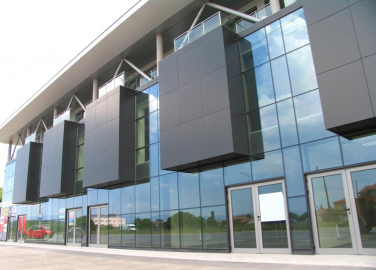
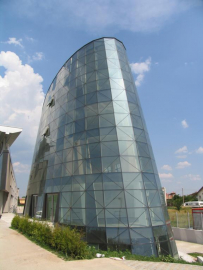
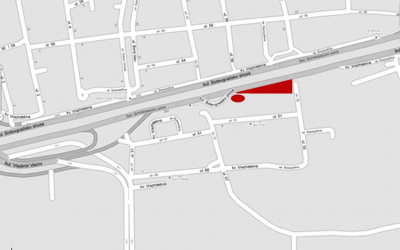
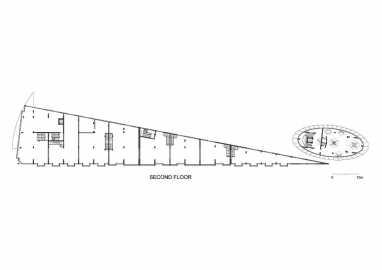
 copy.jpg)
