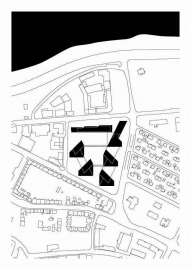H1 Tower
The tower is the second phase of a 75.000 m2 (above ground) multi purpose complex, situated near downtown Reykjavík, called Höfðatorg. When completed the area will consist of 6 prisms designed to withstand the harsh arctic environment. The arrangement of these structures will create a protected inner square carefully open to the south sun and protected from the intense north wind. Responding to the urban situation, the high rise is placed at the corner of the plot, facing the open area around the historical building Höfði, (which is best known as the location for the 1986 Iceland Summit meeting of president Ronald Reagan and Mikhail Gorbachev). This privileged position provides a fascinating view to the snowy Esja mountain range to the north and the Reykjavik urban sprawl to the south. The design solution aims for clarity and dynamism, reinforcing the landmark character of the whole complex.
The trapezium formed footprint and the off center service core result in an efficient floor plan inside the unique shape generated by the footprint geometry. The lobby is planned into the retail base of the first and second floor, while the office area hover above it. The inner organization of the shafts and the light flooded facade allows for a layout of combi-offices, as well as open office layout. The entrance of the lobby at the corner connection between the lower and high rise is marked with a concrete canopy. The building skin is a mix of the efficient thermal envelope characterized by the fully glazed facades and the fair faced concrete. The refined and skillful glazing detail mirrors the incredible Icelandic low sun and reveals a dynamic color reflection.
The fair faced concrete texture is a crude counterpoint to the glazing detail precision. The steps taken towards sustainability include an efficient thermal envelope characterized by the fully glazed facades. All spaces are provided with natural ventilation leaving minimal central air system incorporated into the ceilings and lighting system. Geothermal heating system ensures a warm air curtain through integrated floor mounted fan convectors, with a low-H2O heat exchange, reacting quickly to temperature fluctuation, for better warmth emission and comfort, with significantly less energy. Underground areas include 2 and 3 levels of parking spaces as well as all service access including garbage collection.

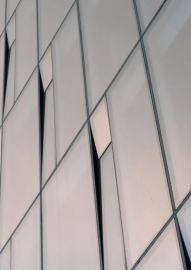
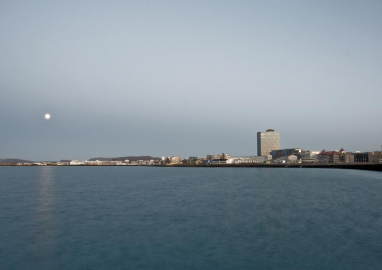
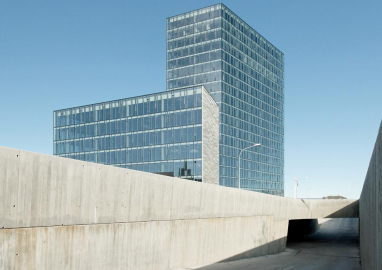
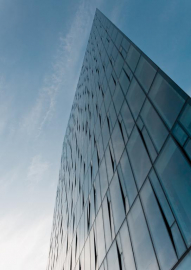
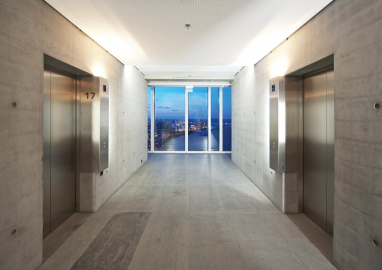
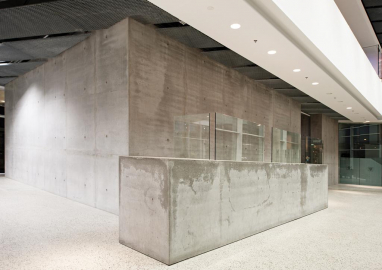
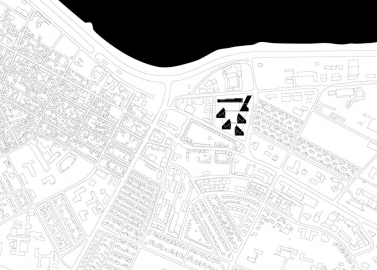
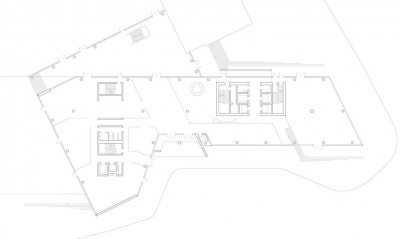
 copy.jpg)
 copy.jpg)
