Ecoforum
DE8 architetti works both in Italy and abroad, dealing with heterogeneous design themes: urban, residential, commercial, hotels, sports facilities, interior design. "Unspecialized architecture".
Was able to verify, through the realization of many projects, some research linked to environmental sustainability is not giving up on contemporary architectural languages.
Typology.The typical organization: parking-entrance-main facade is replaced by a more complex system that brings the flow toward the pedestrian plaza, a sort of "implosion".
The challenge of creating a complex tertiary-commercial development to be placed in the local market has led us to develop an "advanced" typological solution. The main building has a diversified depth, which makes possible the subdivision of each floor up to 5 different independent units.
The Ecoforums general layout conceptually overcomes common practice in urban design, often oriented towards programming compartmented and self-referential zones, by designing the termination of the existing productive district. Production sites, often characterized by low-quality and pre-fabricated volumes that generate non-places, generally excluded from the social dynamics and "hostile" towards relation-building processes.
The Ecoforum is meant to be a flow connector; a system in place of a single building. A challenge of how landscape can shape a program and enhance sense of place. A landscape that fits into a context that changes according to the scale of perception: from the distance it appears as an urban landmark, while, at a lower scale, it tends to blend into the context reflecting the images and profiles of the local mountains and smaller buildings and, finally, entering the new square, the environment becomes intimate, recognizable and familiar.
In Clusone the mountains can be seen and heard everywhere even if, at a closer scale, the urban fabric is sometimes indifferent to the numerous potential view points.
In this sense we tried to create an imperfect chromatic feeling working with the tones suggested by the vibrations of the landscape.
Color or, rather, the perception of color, is a strong element of dialogue between the Ecoforum and the landscape. The use of glass as a core element of the building, read in a modernist key, could lead to a linear relationship between the internal program and the outside environment, between form and function.
We where interested in the valorization of the landscape working on the difference in repetition, on how, through slight variations, you can create a complex system.
Behind the outer skin the windows were treated with different colors, a sophisticated chromatic project behind the same glass veil able to generate a sort of perceptual vibration, as occurs in nature.
Each building front, according to sun exposure, is subject to different thermal loads and this naturally translates into the need to locally vary the performance of the façade system.The use of a "double skin" passive technology allows to design a fully glazed low energy-consumption environment with an optimized use of daylight, while an electronically controlled dynamic system allows a controlled ventilation of the air layer.

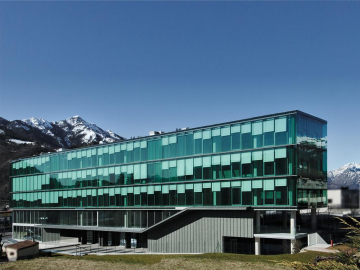
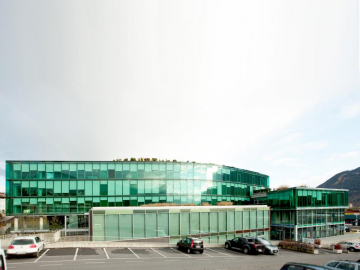
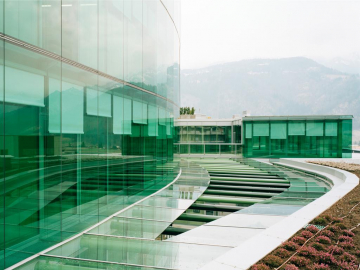
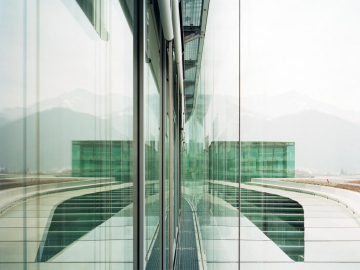
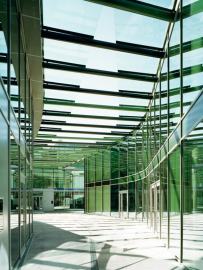
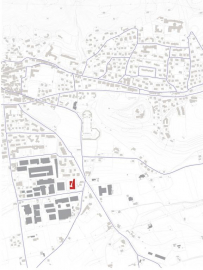
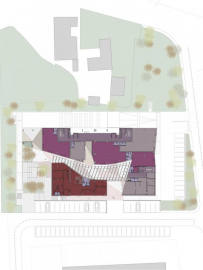
 copy.jpg)
 copy.jpg)