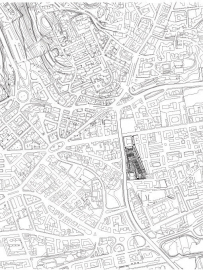Molino Square
Context:
The project for the former Molino Bruno factory is a private investment with a great public effect: it is a strategic redevelopment of a central area in the north side Cosenza extension.
The plot is set between the suburban flyover and the border of the Torre Alta neighborhood.
The transformation of the area was focused on a design that could link the plot with the urban context, the city and the surrounding area.
Concept:
Calabria landscape is made by snapshot, events and permanent elements that run into collective imagination and dreams. They define the differences and contrasts between contemporary age and thousand-year places, between big transformations and slow advancing. These snapshots, like a rosary, thread a thin red line in the huge Calabria landscape and permit to recognize and solve the deep contradictions and the outwardly one-sided lacerations.
Piazza Molino, through this thin red line, overtakes the contradictions and becomes a new stage for strategic instances; it is possible thanks to the public effects of the redevelopment: a identifiable centre placed in a huge area, that invests all the surrounding area with dwellings and public buildings.
The topic of the project was the realization of a multipurpose building with housing, workspaces and shops, surrounded by huge public spaces and by a elevated square for the dwellings.
The concept raised up recognizing four elements:
- the flyover sign on the territory
- the big housing complex on the west side of the plot
- the oblique direction on the north side, different from the urban texture
- Sila mountains, a natural landscape that towers above the whole city
The identifiable signs make shape and geometry of the two-phases project. The first building (F1), perpendicular to the highway, and the second one (F2), form a corner that points to the Sila mountains and inside the corner take place a huge central place for shops, sport and leisure.
Size:
- Plot area 8385 sqm
- Cover Roof area 3.090 sqm
- Volume 41.860 cm
- cover index 36.85%
- building index 4.99%
Heights:
- building F1 26.90 ml
- building F2 23.70 ml
Building and environmental aspects
Structure: concrete
Facade: natural stone for the board, plaster for the finishing, glass facade, windows made by wood and aluminum, parapets are in floating glass.
Cover: the cover is paneled by black zinc titanium
The relation between energy and environment is balanced by a reduction of energy waste and a harmful materials exclusion. In general, the building is designed following hygrometric comfort criteria.

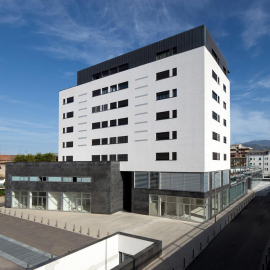
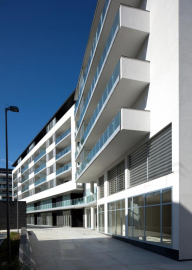
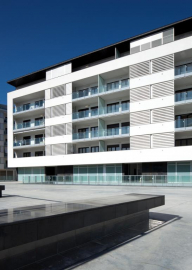
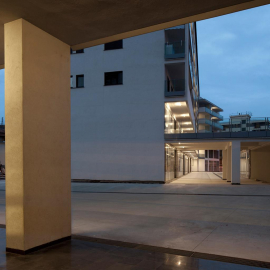
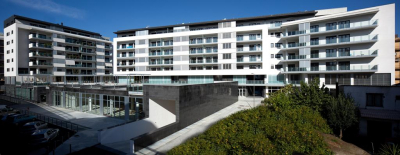
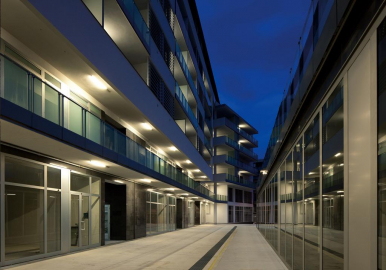
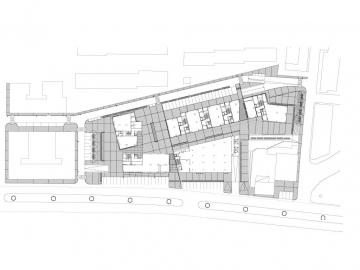
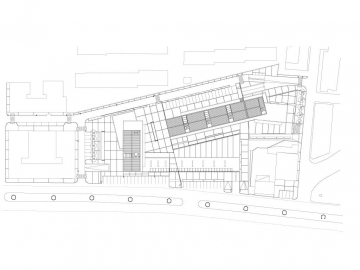
 copy.jpg)
 copy.jpg)
