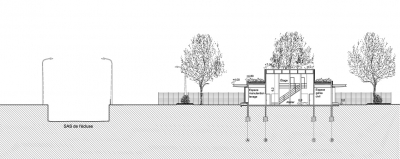Lock of Niffer Administrative and Technical Building
The big size lock of Niffer (200 x 12 m), neighbor of the first lock of Le Corbusier and Yannis Xenakis, a Paraboloïd Hyperbolic of 1960, needed a new technical and administrative building.
The project is a two horizontal concrete slab organized around a central patio void (office light) and an extruded metallic volume box (work station space).
On the south extremity, a protected external space admits storage and outside work, behind screen compositions of the international fractal artist Miguel Chevalier (Sur-nature 3).
The façades surround the rectangular slice in an alternative diamond glass and rusty steel rhythm.
This disposition accorded to the sun course, gives a kinetic aspect to the building, when people and cars move around it, on the slope road that brings over the lock. It brings dynamic lightning and reflects to the static general composition, by day or night. On the angles, the building is either completely transparent either totally steel opaque.
Inside, the steel panels are treated with a mirror polished finish. Alternately with the glass, the reflects of the landscape smash in a dematerialization of the environment, that produce astonishing shadows and lights effects on the floor and concrete ceiling.
The whole project has been conceived on a low energy process: passive facades, sun break, planted roof, wood boiler room, floor heating, sun heated water, central patio for the sun break charge.
The simple composition accords serenity in the Rhine valley, surrounded by French and German hills, facing Weil-am-Rhein (Vitra) north of Basel, in a rigorist constructive manner.
A new sobriety?

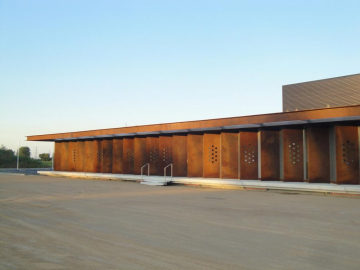
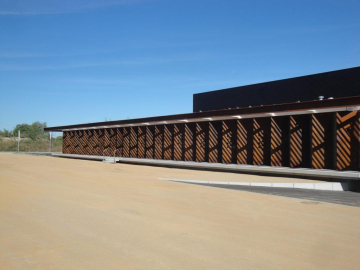
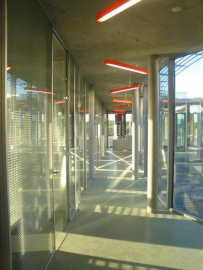
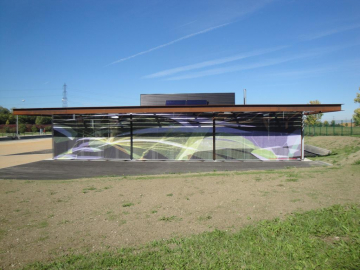
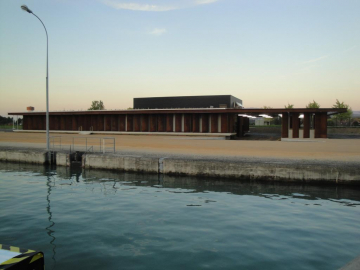
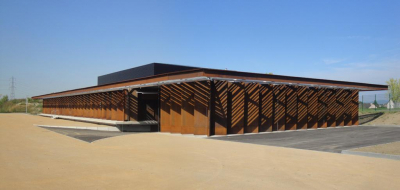
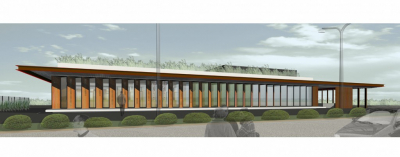
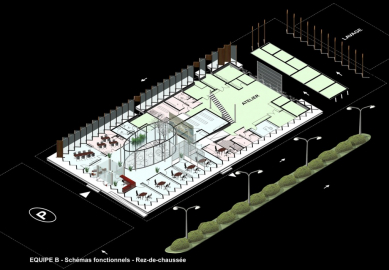
.jpg)
