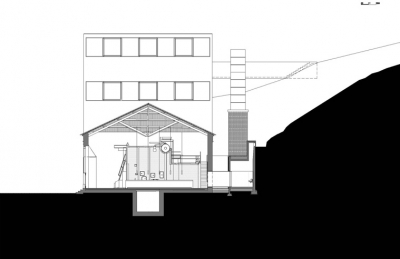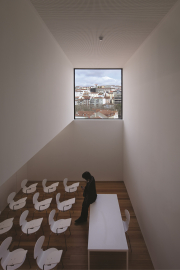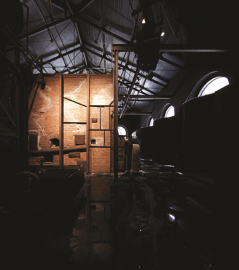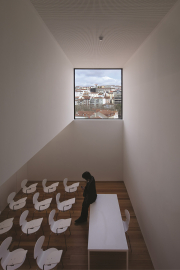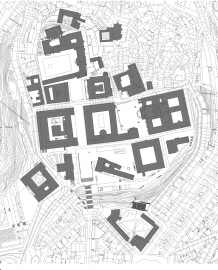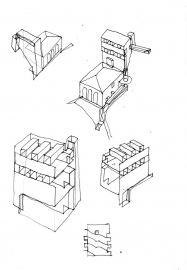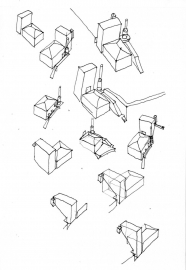Conversion and extension of the Boiler House
The project for the Casa das Caldeiras (Boiler s Room) involves the remodelling of an old thermal power station and the construction of a new building to house the Centre for Photographic Studies of the University of Coimbra.
The building was divided in two sections/blocks one consisting of the old thermal station, and the other of an entirely new building. The old power station was restored and adapted to accommodate a cafeteria, a bookshop and a space for exhibitions.
The new building hosts a multifunctional space on the first floor, and a library, laboratories and photography class rooms on the upper floors. In the ground floor, the access to the new building is made through the ancient coal room, which was converted into an exhibition room.
The building complex is located in an urban plot at the bottom of a hillside, linking the lower part of the city centre to the upper area where the University campus is sited.
The site area is about 930 m2. The overall building area, including the existing boiler house and the new wing, is 1300 m2 (gross area 1040 m2).
The project shoes a synthesis of the exceptional urban and industrial archaeology aura of the existing building and the need to improve the conditions for the new use.
The old power station - boiler room - was restored and adapted to accommodate a cafeteria, a bookshop and a space for conferences and exhibitions, this one being located on the ground floor, on the site of a former coal room. The staircase core, located on the south of this new wing, works as a link between the two buildings, connecting the exhibition room with the main work spaces such as laboratories, classrooms and library located on the upper levels.
The existing windows have been turned into doors which open to the piazza in the main street, over which a stone platform/ esplanade makes the public space dynamic.
The new building wing was designed in a neutral language to highlight the main Casa das Caldeiras building. It is made of surface concrete and rises vertically in three storeys with spaces of varying heights and combinations. The basis of its design is the footprint of the former coal room and, as the original one, the new exhibition room is totally painted in black, with no natural light, in order to provide adequate conditions for performances or video installations. While East and West s façades are completely blind, on the top of the North façade there are large square windows which allow the natural light to come into the library and classrooms.
The remodelling of the power station building - boiler room - was based on a simple intervention, focused on the restoration of the existing building and on the preservation of it s main characteristics as well as the boilers.
The restoration work was carried out with great precision and attention to detail, in order to improve comfort in the building without interfering with its existing features.
Traditional and local materials, such as stone and mortars, were used in the process of restoration, according to traditional techniques, focusing on the re-use and recycling of the masonry, steel structures.

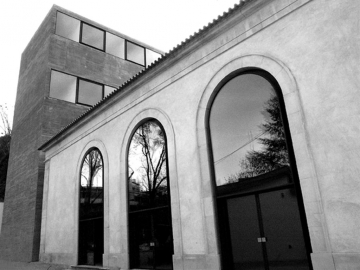
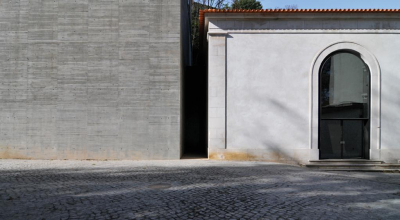
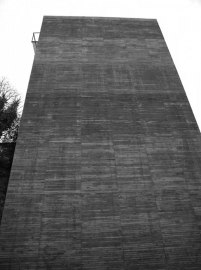
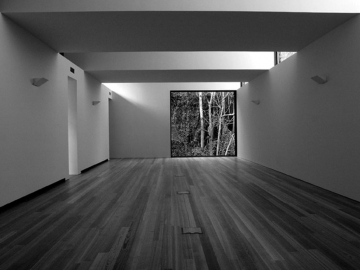
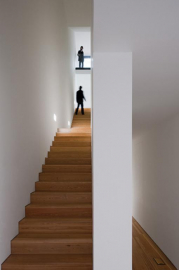
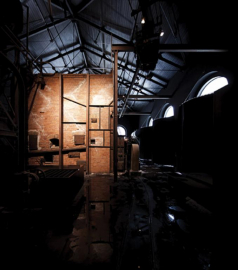
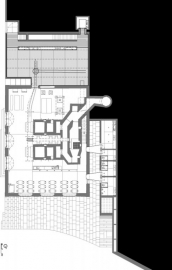
 copy.jpg)
 copy.jpg)
