KOP Storage and Offices
A monotonous industrial area lies next to a protected agricultural zone.
This contrast is taken as base for the design for a logistic hall with offices. The structure and the materialization of the hall reminds of the former agricultural situation of the area.
By making one big hall, all elements are sheltered under one roof. The offices are lifted. The offices are made as U-shaped volumes with total focus on the open green area.
The hierarchy of the whole project, from the entrance to the working desk in the office is a sequence in scale, views, atmospheres.
To obtain the integration of the building in its dualistic context (on the one side, part of an industrial area, on the other side, part of an agricultural zone), the structure is been seen as a basic refined rural structure. The structure is designed and especially fabricated for this project.
The choice of the facade continues with the same design strategy : 3 basic industrial materials for cladding industrial/rural halls have been chosen. By using them in a more or less organic way, an ornamental facade occurs.
The use of both translucent, transparent and opaque material, leads to a multitude of atmospheres :
it creates a view inside the hall with its diversity of materials;
it disperses a differentiated light to the big hall and adds quality to the quality of the working space;
it donates a dynamic accent to its environment.
By opening the hall to the protected green area, a comfortable in-between climate is created. The shed stages the different fluxes: from entering the shed by car, to accessing the offices through the main stairs leading to the working desks.
All working spaces are aligned on one big element. From both sides, a centralized view towards the landscape is given. The supporting functions (meeting rooms, kitchenette, reception) are placed on the backside-wall.
By making use of standard and basic elements, a strong identity is given to the new building.

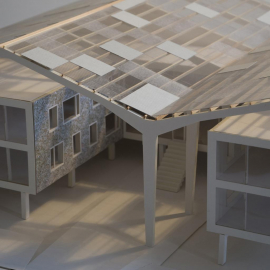
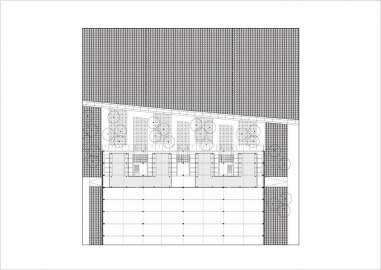
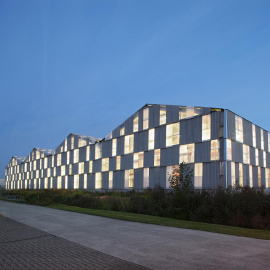
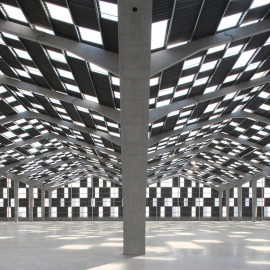
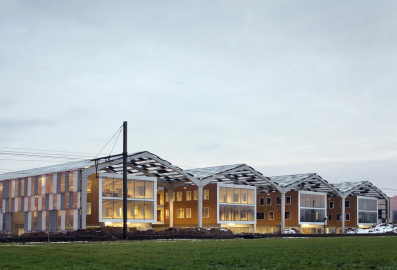
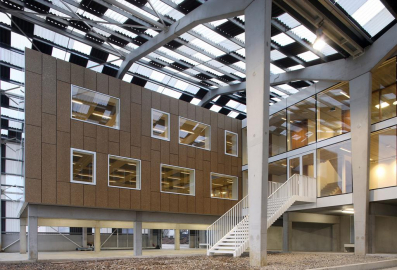
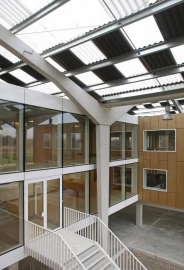
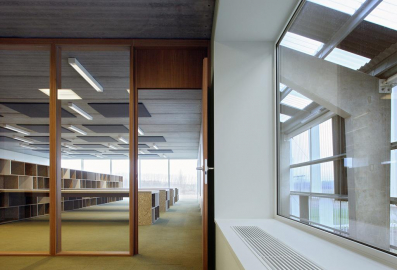
 copy.jpg)
 copy.jpg)
2452 copy.jpg)
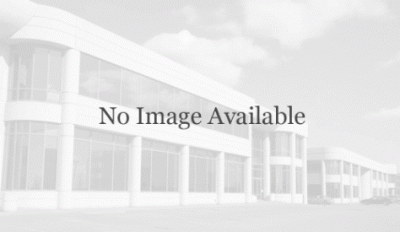 © F. Dujardin
© F. Dujardin