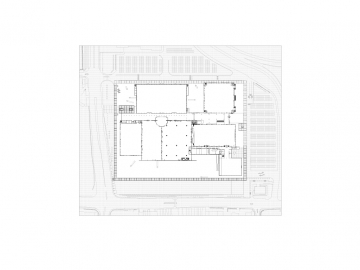Masterplan Kortrijk Xpo
Kortrijk XPO is a typical exposition complex: a multifarious collection of similar halls, corridors connecting them to one another and snippets of vegetation.
As one unifying gesture, a frame is placed around this chaotic entity. This frame is made up of a gallery constructed as a modular steel grid, in both elevation and plan. It exposes the imaginary grid on which all existing buildings are designed. Occasional metal screens make this frame alternately open and closed, oriented towards or screening off its asphalted and logistic interior. Outside the frame the surroundings are natural and green.
The entrance to the XPO halls is accented by a building that adopts the structure of the frame, thus forming a gateway to the interior. Within the continuous three-dimensional structure a pragmatic office building is inserted. While the entrance hall is an interiorized continuation of the gallery, the difference in rhythm and functional heights of the public and private realm becomes visible in the office building.
The frame redefines the exposition site as a clear whole, delineating its place in the urban fabric. The frame is a gallery that imposes order on the entrances, passages, parking and logistics. It gives the XPO site a recognizable façade that mediates between the scales of the visitor, that of the site, and that of the exhibition halls which it encloses.
Outside, a large horizontal green surface offers a possible extension of the exhibition space with tents. The landscape design itself has been reduced to a minimal strip, with parallel concrete steps mediating the height differences between the green plateau and the adjacent road. A number of poplar trees define wide screens in the urbanized peripheral landscape around the XPO site. By the speed of the car they become part of its surroundings, while a pedestrian looks through them.
The masterplan implies a new and more efficient use of the campus. While entrances used to be scattered around the different halls, the new entrance is condensed and highly visible. It connects directly to the main interior axis, thus enabling multiprogrammatic use of the complex from one central point. The clear definition of logistic and green spaces reduces circulation patterns and introduces an enormous green terrain in this part of the city. T
Entrance and office building: 3.200 m2
Multifunctional hall: 2.200 m2
Extension Rambla North and Rambla South: 920 m2
Gallery: 3280 m2
Terrain: 44.000 m2
he use of rainwater buffering on site, and the introduction of sustainable techniques inside the buildings adds to the durability of this new icon for the city of Kortrijk.

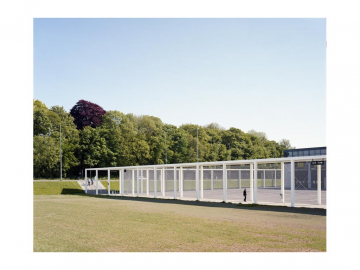
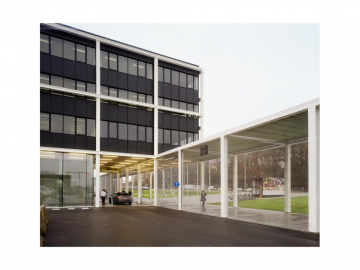
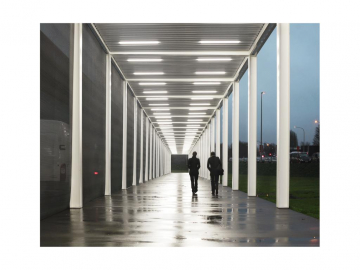
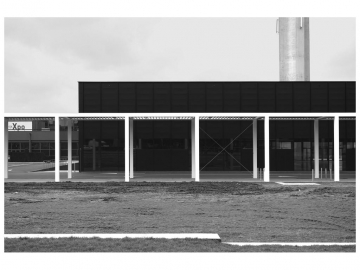
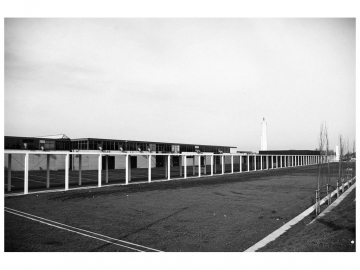
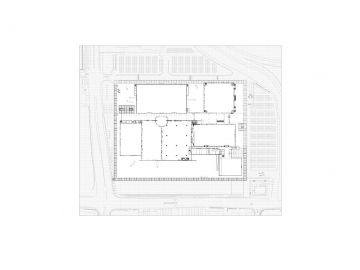
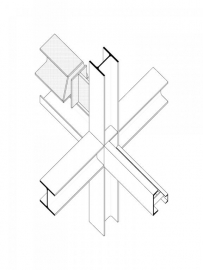
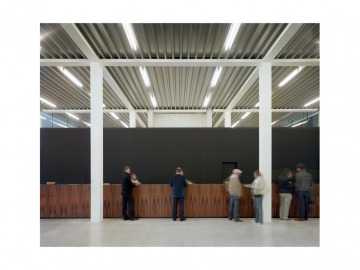
 copy.jpg)
 copy.jpg)
