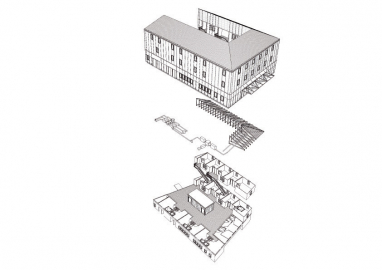Comtes de Champagne Campus
This university ensemble, designed to promote student living just steps away from the cathedral and the Modern Art Museum, is creating a new cityscape in the heart of Troyes. The campus is situated in the historical part of town on over five acres of land - a site nevertheless characterized by its isolation and lack of features. From an urban perspective, the idea is to requalify this historical section of Troyes, which is shaped like a champagne cork. This architectural project and exercise in urbanism follows a selection procedure base on a definition study for an urban project completed in 2003.
Building the campus has been an opportunity to initiate new life-style practices in the heart of the city. Its installation is accompanied by a new undulated ground level, which begin from the Seine entrance to promote a slow pedestrian promenade and to create a belvedere point of view, looking toward the Cathedral. Squares, ramps and exterior pedestrian walkways are elements that facilitate pedestrian movement and make it possible to build ties with the surrounding neighborhoods. By provisions which limit access to motorized vehicles, the campus design encourage pedestrians and cyclists.
Inspired by the american campus "lawn", the ensemble consists of four building organized around a central landscape square. The purposely-fragmented space of separate components forms part of an essential continuity with the surrounding neighborhoods. It is the richness of interaction and proximity established between each of the buildings that determines the quality of campus life.
The quadrangle offers two exterior compositions :
- The central square, a place to meet and exchange, forms a parvis to the north - in front of the University restaurant, which in fact is the first connection to the narrow, meandering streets that lead to the historic part of the city ; it also forms a revitalized basin to the south, which captures runoff rain water ;
- The linear walkway that joins the Seine to the Cathedral forms three distinct landscapes : the belvedere, the pedestrian routes and the lawn.
The general composition recaptures the principles of transporting water from the Isle s old canal and watermill, all the while respecting a new topography born from the change in the site s usage. The ensemble is organized around a pedestrian landscaped strip that marries water with plant life, and gives importance to the Seine s link with the Cathedral.
Troyes is a bright city and the campus buildings strive to reflect this image. The association of heavy timbers and composite materials (alveolar polycarbonate with integrated sun screens) allows contemporary architecture to become an integral part of the city : the buildings play on transparency and textural sperimpositions, while respecting Troyes structural and geometric principles.
The buildings comprise a coherent whole while remaining distinctly individual. The dialogue among them is reinforced by the choice of materials, textures and transparency, which each building claims for a particular use.

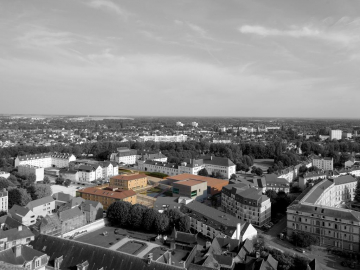
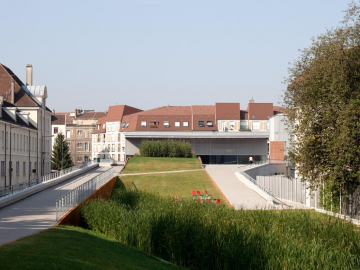
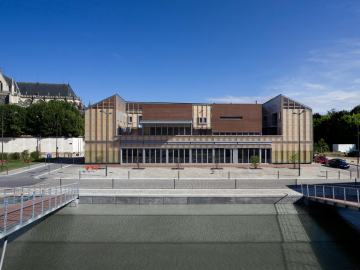
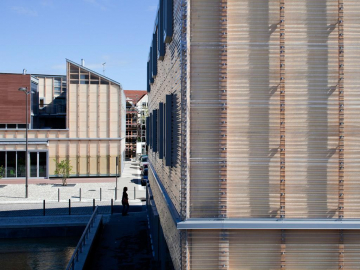
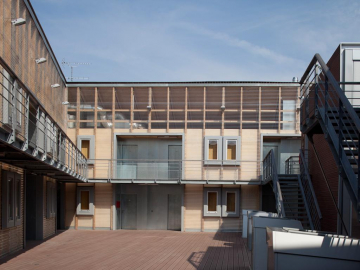

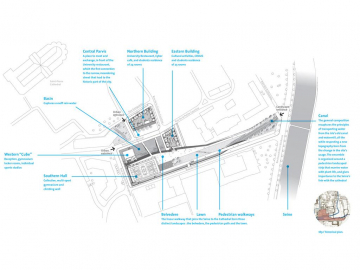
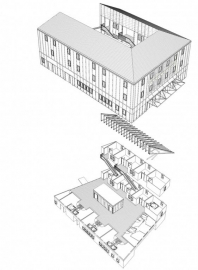
.jpg)
 copy.jpg)
