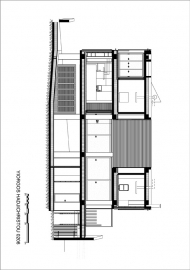Residence, 2 Appartments and a Private Institute in Aglantzia
The plot is located in a new residential area of Aglantzia, in Nicosia. The building was constructed in order to accommodate the housing needs of the family of Mrs Ifigeneia Kaizer: a groundfloor residence, 2 apartments on the 1st floor- one for each child of the family, and a small private institute of Greek language and history on the lower level of the plot.
The surrounding area with the contemporary heterogeneous constructions which are suffocatingly close from each other, in combination with the character and the needs of the client- at least as the architects interpreted them, generated the development of the concept of the project: to give the possibility to all the spaces to function in introversion, in an arrangement of the spaces around a courtyard a concept deriving directly from the traditional houses.
The functions are enveloped by a unified shell of reinforced concrete (with internal thermal insulation). The main building is raised above the slanted plot and functions as a free cube in the space. The cube is carved like a sculpture with notches (openings) that reflect the verandas. All the openings can be closed by shading panels that slide along the external surface of the shell, creating that way small courtyards. The courtyards are the mere connection with the outer world. The panels are constructed from timber, and have the same arrangement with the mould of the concrete, functioning therefore as the completion of the cube. The successive arrangement of the notches and the interior spaces guarantee homogeneous natural light and cross ventilation.
A residence of 3 bedrooms is located at the ground floor. The public spaces (entrance, living rooms, kitchen, dining room and office) are arranged around the main courtyard. The central part of the courtyard has a double height open to the sky. For the bigger part of the year the doors slide out of the shell of the building (they almost vanish).
All the internal spaces are unified with the courtyard and they become a covered outdoor residence. Internal stairs lead to the lower level of the building where the parking places, the institute and store and mechanical rooms are located. The 2 apartments of 2 bedrooms each are located at the first floor. Fixed shading panels allow the natural light and cross ventilation and simultaneously prevent the view to the lower level courtyard. The sitting areas enjoy the north view of the mountains of Pentadaktylos. The successful completion of the project is achieved mainly due to the excellent cooperation and mutual respect of the architects and the client.

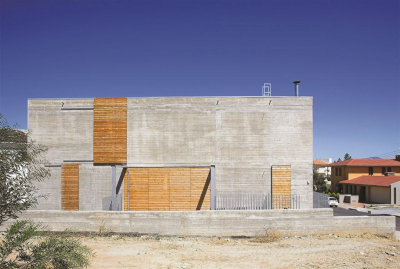
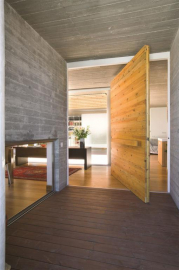
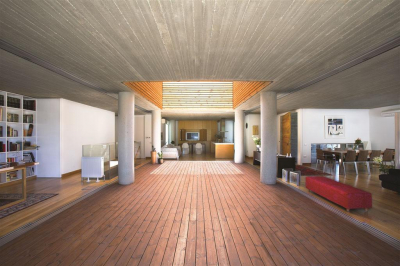
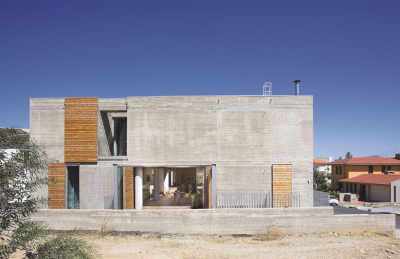
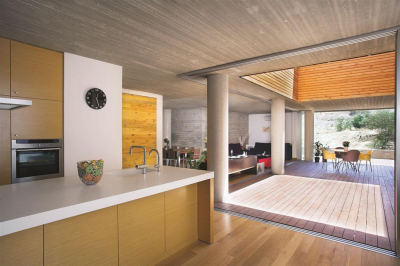
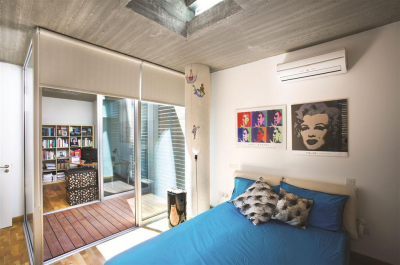
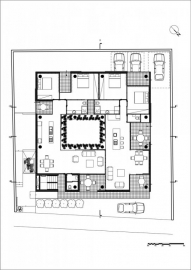
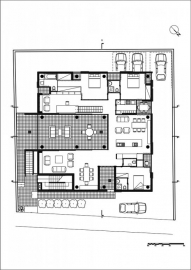
 copy.jpg)
