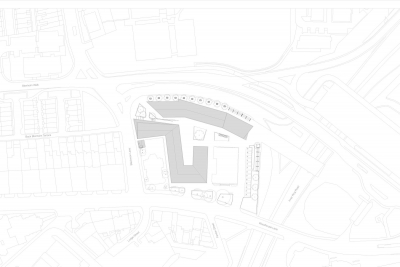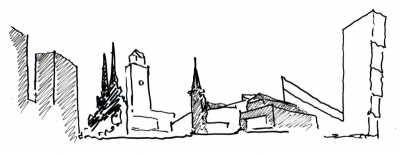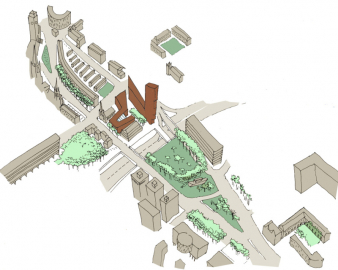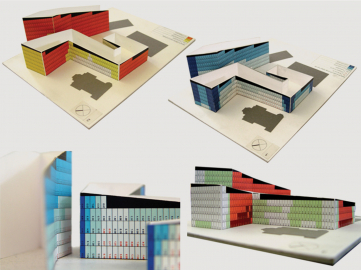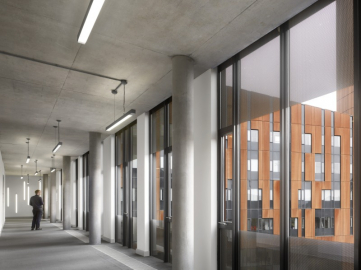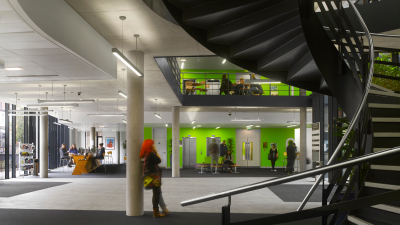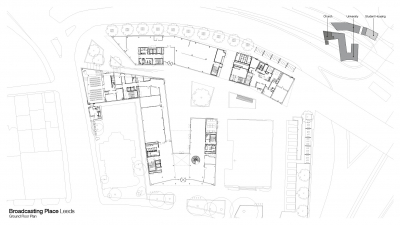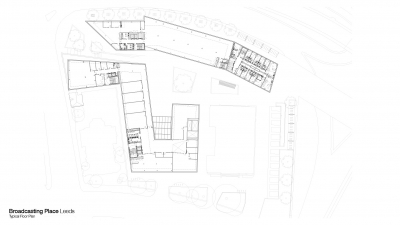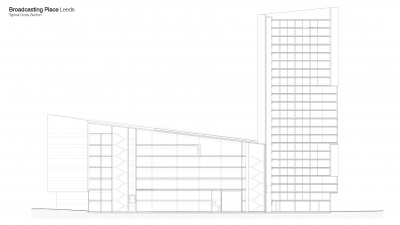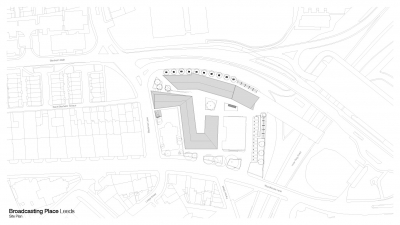Broadcasting Place
Broadcasting Place is a striking mixed-use development close to Leeds city centre providing approximately 110,000 square feet of new offices and teaching spaces, and 240 student residences in a landmark building rising to some 23 storeys. A new Baptist Church completes the scheme.
Broadcasting Place is a striking mixed-use development close to Leeds city centre. A public/private partnership for property group Downing and Leeds Metropolitan University, it provides approximately 110,000 square feet of new offices and teaching spaces, and 240 student residences in a landmark building rising to some 23 storeys. A new Baptist Church completes the scheme.
Key to the projects success is the innovative approach weve taken in the design of each elevation. Using software we developed specifically for the project, we undertook a meticulous computational analysis of every single section of the façades. The result is a varied appearance that optimises daylight and reduces solar penetration.
Concept
The strong roof pitch is reflected in the massing of the buildings, which have sharp triangular corners and angular cantilevered projections. Through this massive form, we visualised the windows as a flow of water cascading down through rocks. To emphasise this concept, we selected cor-ten steel - a solid, sculptural and weathering material and used it as a rain-screen façade.
The location has important cultural connections, which have been referenced in the design. The main elevation has 16 windows, mirroring the 16 frames that still exist of the worlds first ever moving images.
Context
The site posed some difficult challenges, which we responded to with a masterplan that manages an adjacent inner-city motorway, while still allowing for future growth. A new public space forms a significant landscape element of the scheme, as befits its prime location.
The building marks the location of the old BBC TV Studios and the place where the first moving picture was developed by Louis Le Prince in the late 19th century. This makes it a very apt stage for a building now dedicated to Leeds Mets Faculty of Arts and Society.
Design Approach
A key element in the design of the buildings is the irregular elevations, devised to optimise daylight and reduce solar penetration. Our on-site team undertook an innovative analysis of the façades to calculate the optimum quantity and distribution of glazing/shading at all points. This ensured high levels of natural daylight minus the overheating. The research study was published in the Architects Journal and in Spacecraft by David Littlefield, published by RIBA Enterprises.
Gross internal floor area: Block A 5713m2, Block B 5724m2, Block C 6486m2
Total internal area = 17,723m2
Site Size: 0.93 HA
Broadcasting Place is a mixed use development close to Leeds city centre UK. Conceived as a public/private partnership for property group Downing and Leeds Metropolitan University, it provides approximately 110,000 ftm2 of new offices and teaching spaces together with 240 student residences in a landmark building rising to 23 storeys. A new Baptist Church completes the scheme on its northern edge.
Broadcasting Place is a bold addition to the Leeds cityscape, forming a prominent marker at one of Leeds gateways. This new academic complex for Leeds Metropolitan University overcame difficult site challenges with a masterplan which manages an inner city motorway passing alongside whilst also enabling future growth. The site itself encompasses a rich history as the location of Old Broadcasting House, the old BBC TV Studios, and the place where the first moving picture was developed in the late 19th century.
The masterplan worked within the framework of the Renaissance Leeds documents produced by the Civic Architect John Thorp and Koetter Kim Associates of Boston. This defined a city rim where physical and social connectivity were paramount in reintegrating the city centre with its inner city surroundings. The building concept attempts a fusion between the geological, the sculptural and the cinematic to create a building that is firmly rooted in its city context. This design intent is reinforced by the selection of cor-ten steel as a solid, sculptural and weathering material, constructed as a rain-screen facade. The building creates two rising forms that snake around the perimeter of the site, responding to existing building heights, culminating in a tower head at the south side of the site. This tower marks the south end of the site with a dramatic formed gable end that faces towards the city.
A key element in the design of the buildings is the irregular elevations which have been tailored to optimise daylight and reduce solar penetration. The proportions of the glazed façade have been derived using our own software. The team on Broadcasting Place undertook an innovative analysis of the building facades, to calculate the optimum quantity and distribution of glazing/shading at all points on the façade in order to ensure high levels of natural daylighting but without overheating. The research study was published in 2008 in Spacecraft by David Littlefield, published by RIBA Enterprises and in the Architects Journal.
Our environmental approach combined:
- Façade design to optimize cooling load and energy use through a rigorous research project involving 3D computer simulation of all facades
- Plan forms which optimize natural daylight
- Natural ventilation where practicable in location bounded by motorway
- Ground source heat pump exceeding target figure
- A car-free development with bike parking provision
- Adaptability to ensure a long lifespan
Overall the scheme has been awarded a BREEAM Very Good rating.
Sustainability
Plan forms are designed to optimize natural daylight and allow natural ventilation where practicable, given proximity to the motorway that runs alongside site.
We combined façade design to optimize cooling load and energy use through a detailed research project involving 3D computer simulation of all external elevations.
Overall, the scheme is highly adaptable to ensure a long lifespan and has been awarded a BREEAM Very Good rating.
What isnt so immediately obvious is the innovation and research that went into its environmental strategy and the benefits this will bring over

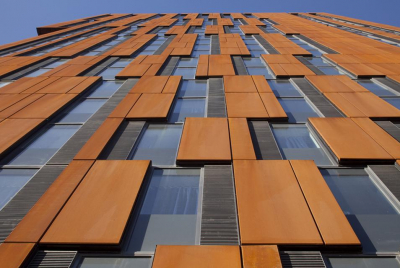
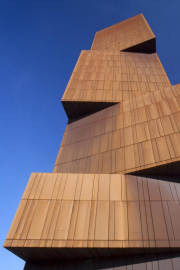
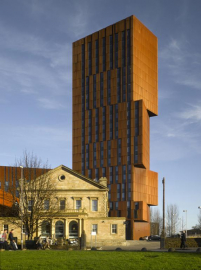
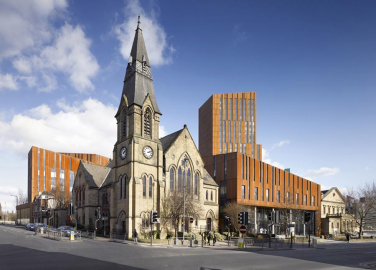
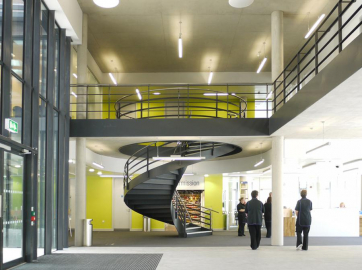
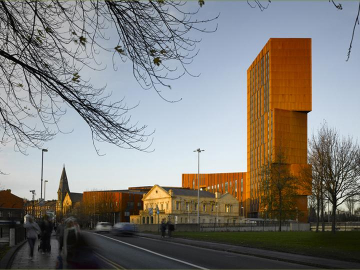
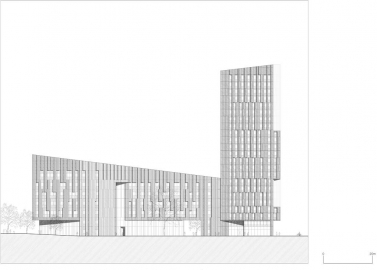
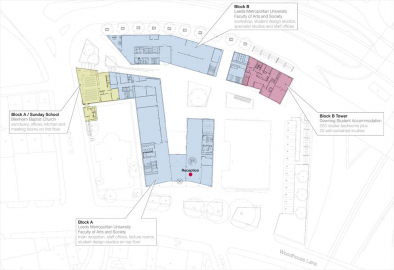
.jpg)
.jpg)
