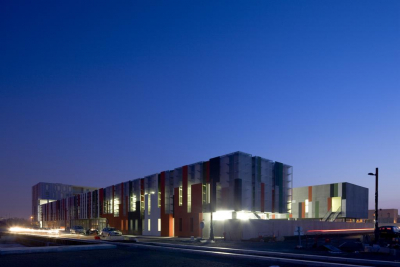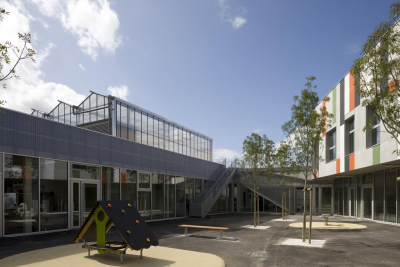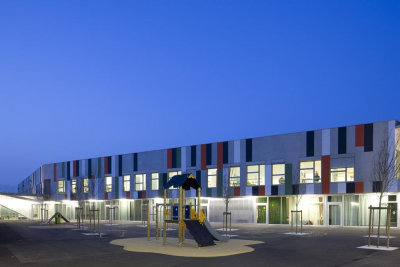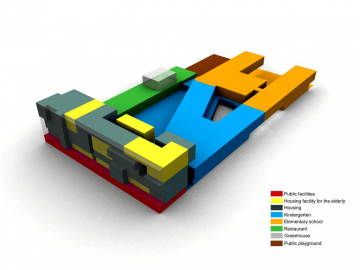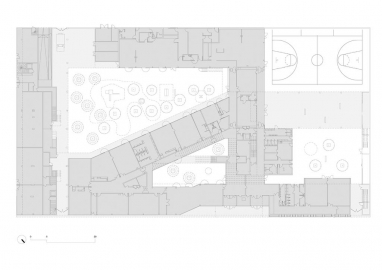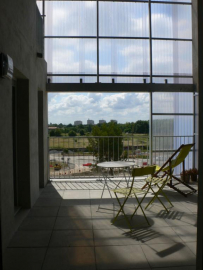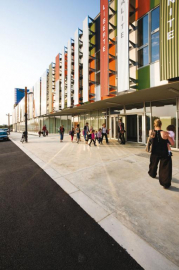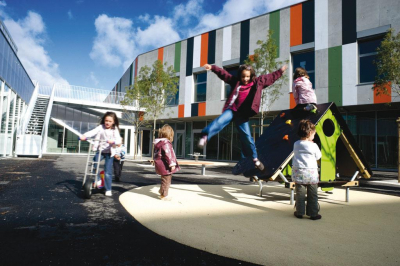Ilot 11
The project was established in an urban project located in France at the North East of the city of Nantes inside an old growing area. The project proposes a strong identity, by redrawing this landscape. The architectural design of the project proposes to reactivate the aesthetics linked to the vegetable production industry. The urban block consists in a five compact levels building housing, public facilities and a school. The entire plan folds in the geometry of the block and household spaces external courses. Different parts of the program fit to articulate the complex areas of the project. A concrete shell displays a geometry own alignment on the street and urban structure in attendance.
Dubbed a translucent skin echoing the past of the vegetable production industry, this layer provides a vibration chromatic facades and increases the expression of verticality of the project. This principle is proposed for the entire project. Thus writing is a homogeneous unit block of a building mixed-use: education - housing - activities This formal intention, in addition to its impact, symbolically shows the quality program of urban neighbourhoods. It consists generous image of a "architecture - signal", in resonance with the landscape.
Housing : 43 units + publics facilities
3602 M² / 3 500 000 euros
Client / CIF Habitat
Kindergarten and elementary school
4757 m² / 5 392 000 euros
client / City of Nantes

