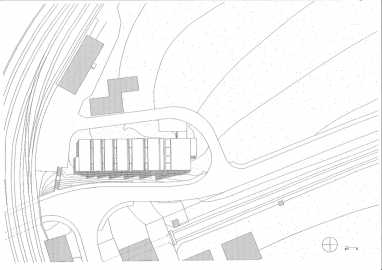Museum Liner Appenzell (renamed: Kunstmuseum Appenzell)
The museums quiet spaces are designed to accommodate works of art in changing presentations. Gabled roofs of different heights provide the illumination for the exhibition spaces while also defining the zig-zag shape of the building. The façade and roofs are clad with large sandblasted sheets of stainless steel, interpreting the traditional wood-shingled Appenzell architecture.
The museum is designed to accommodate changing presentations of the works of Carl August and Carl Walter Liner as well as exhibitions of contemporary art. The quiet, small rooms provide a concentrated and focused ambience. The alignment of the doorways from one room to the next allows the visitors to follow direct or meandering courses. The gabled roof above each exhibition-room provides daylight. The series of adjoining gables also defines the zig-zag shape of the building. The façade and roofs are clad with large sandblasted sheets of stainless steel, interpreting the traditional wood-shingled Appenzell architecture.
This museum is dedicated at the outset to the uvre of Appenzell artists Carl August Liner and his son, Carl Walter Liner, but it is also designed to accommodate changing exhibitions of contemporary art. The rooms are therefore more general than specific in nature quiet, simple spaces that seek neither to exaggerate nor to compete with the works of art. They show a minimum of detail, have white walls, poured concrete floors, and are illuminated by daylight entering through north-facing windows set in the gabled roof above each room. The total exhibition area is divided into ten rooms, each measuring between 30 and 50 square meters only. The varying size of the rooms is generated by an asymmetrically placed wall running the length of the building as well as intersecting axes that define the spaces in decreasing size from south to north. The alignment of the doorways from one room to the next may be shifted or straight, allowing visitors to follow meandering and direct courses through the museum. Four lateral windows offer views to the outside and facilitate orientation within the building. The spacious lobby, with a counter for tickets and sales, also functions as a place for meetings, discussions, or lectures. The gabled roofs of different heights provide the illumination for the exhibition spaces while also defining the zig-zag shape of the building that echoes both the saddle-roofed houses typical of Appenzell and the saw-toothed roofs of industrial and agricultural architecture. The roofs are clad in sandblasted sheets of stainless steel so as to keep the reflected light in the exhibition spaces as diffuse and undistorted in color as possible. The facades are covered in the same material, producing an overall volume, like a small mountain against the background of the Alpstein massif.
The building is conceived to generate good conditions for the works of art, the visitors and the employees with the lowest efforts and costs for maintenance as possible. The skylights are oriented towards the northern sky to provide good and even lighting conditions and to reduce solar impact. The building is very well insulated and uses geothermal energy via a heat-pump to cool and to heat.

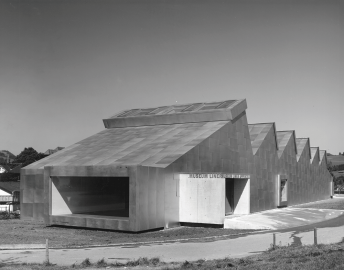 © Heinrich Helfenstein
© Heinrich Helfenstein
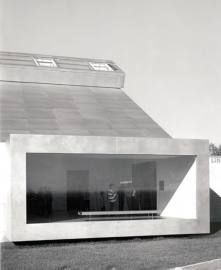 © Heinrich Helfenstein
© Heinrich Helfenstein
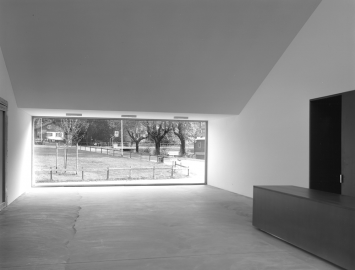 © Heinrich Helfenstein
© Heinrich Helfenstein
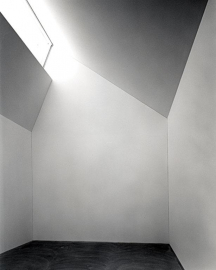 © Heinrich Helfenstein
© Heinrich Helfenstein
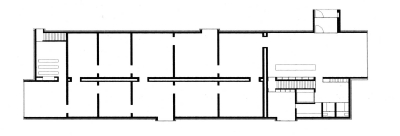
.jpg)
