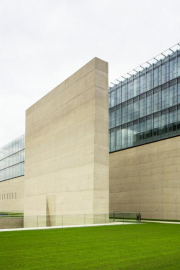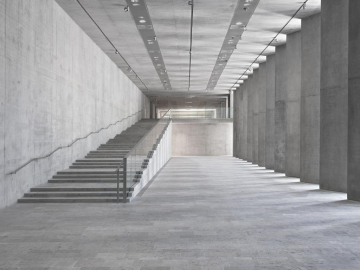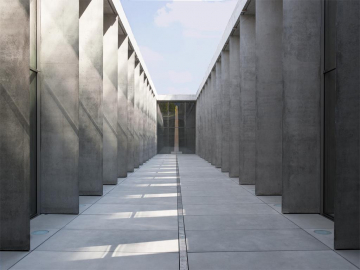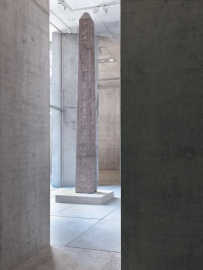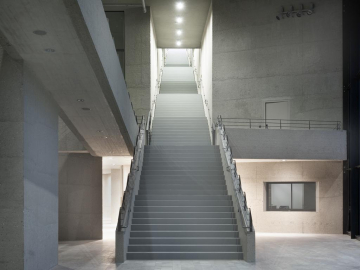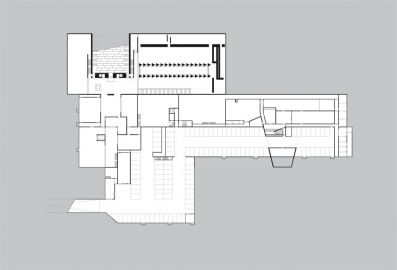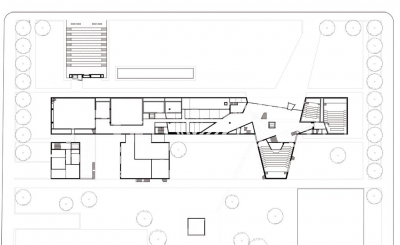University of Television and Film, State Museum of Egyptian Art
The exceptionally beautiful and spacious urban situation in the center of the Munich Art District, based on Leo von Klenzes mid-19th-century masterplan (with Koenigsplatz, Carolinenplatz, and the places around the Pinakothek and Brandhorst Museum), had to be repaired and revived, adjusted to changed contemporary requirements.
As the construction of the new university was based largely on the dimensions and proportions of the old Pinakothek, a strong tense space had arisen between those buildings.
The facade reflects the functions behind it. On the main floor, behind the high jointless concrete facade, lay studios, cinemas, etc. The entrance foyer, carved out of this base, invites the crowd to take part in the many events, film festivals, and more. And above, inside the glass cube, hover the offices.
In contrast to the precise and delicate glazed top, the concrete base has a raw, almost rocky character with its daily cast layers. Its colors were applied one onto the other like an aquarelle painting. This crafted experimental technique refers to the workshop character that a university for film should have.
In response to the urban condition, the Museum of Egyptian Art is situated beneath the meadow level. Its forecourt leads down to the entrance, which is housed within a monumental concrete gate, announcing the museum to the city.
The starting point of the museums planning was the pieces on display, which nearly all come from Egyptian temples. The rooms climate and atmosphere had to be a modern equivalent to their original location. The dramaturgy of the room sequences, the light, the views, and the materialitythese features impressed me during my visit to Egypt, and I tried to reinterpret them here in a modern way.


