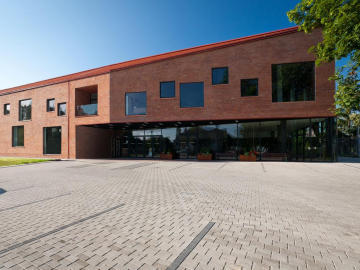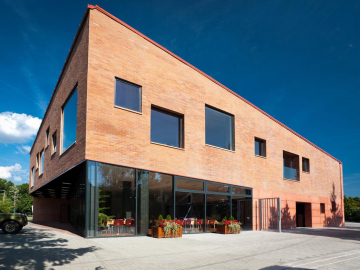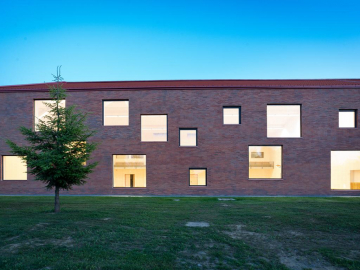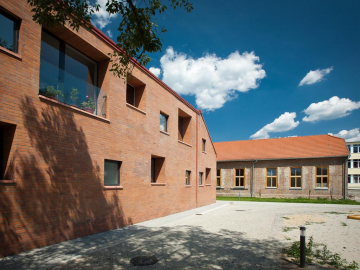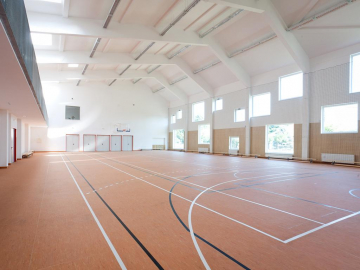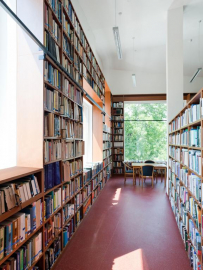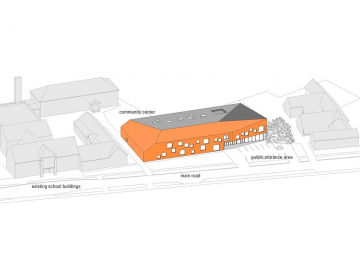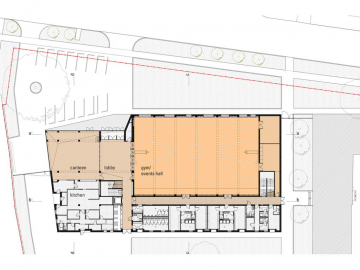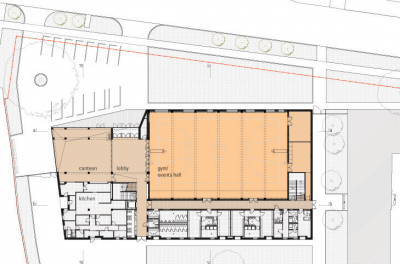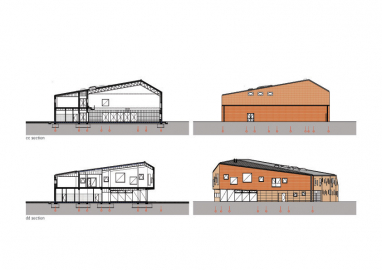Community Centre
The new Community Center was built in Sasd, one of the smallest towns located in the southwestern part of Hungary. Its local government decided to extend the existing elementary school providing new facilities for the educational needs of the Sasd microregion (gym and events hall, canteen, computer lab, etc.). There was also an intention to create functions and spaces serving the wider town community (e.g. library and multipurpose rooms).
During the design process the new Community Centers integration into its environment was emphasized both intellectually and physically. This process evoked a constant dialog with the significant old parts of the existing school buildings and the nearby surroundings including a monument protected church. Besides the traditional building line along the main road, the compact mass of the structure is shaped by numerous factors: it interacts with the oldest wing of the existing school, a brick structure from the early 1900s, being adjacent to it and following its height dimensions.
From this virtual point of reference, the planes and edges defining the shape rise dynamically until the other half of the mass, creating an intimate entrance area facing towards a public space. The asymmetry of the pitched roof was designed to emphasize the monolithic appearance of the building with its 2600 m2 gross floor area. Brick was used as a traditional building material of this region for the facades.
As befitting its intended community use, the building and its main spaces (events hall, canteen, library) vigorously communicates with the town through large glazed openings on its front facade, transmitting the life going on within its walls.

