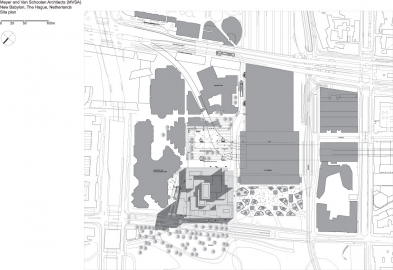New Bablyon
The Babylon renovation project began in 2003 when MVSA were commissioned to redesign and extend the existing Babylon complex.
To take maximum advantage of the buildings structural integrity while avoiding costly, undesirable demolition work, MVSA decided to embrace the existing structure within a two-tower high-rise complex. The available footprint presented a special challenge for the transformation from Old to New Babylon. To meet the spatial requirements the usable floor space had to be tripled from 44,500m² to 143,000m² , while the footprint was only increased from 7,100 m² to 10,500 m². Plinth, atrium and offices
The first two levels of New Babylon accommodate shops, restaurants and other commercial premises. Inside the building, the office floors are spatially interwoven with the lower shopping levels. The upper levels house offices and a conference centre that can be reached via the sky-lobby on the atriums second level.
Residential
The two towers (102 and 104 meter) contain 335 luxurious owner-occupied and rental apartments. Featuring street-level entrance halls and a concierge service, each tower provides easy access to the atrium and shopping centre. The apartments start at level 2 and range from 90m² to 280m² for the penthouses, each apartment having its own outdoor space in the form of a balcony or roof terrace.
Public space
By demolishing the above-ground car park and replacing it with underground parking, the redevelopment has created much-needed public space that complements the addition of living space to the complex. The open character of the facades enhances the cohesion between the plinth, with its shops and arcades, and the adjoining public spaces. A new, graduated facade was designed, with each step accentuating the function of the corresponding floor. The addition of living space, combined with the buildings central location and excellent transport network, are major contributors to sustainable urban development.

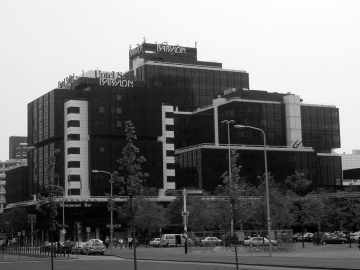
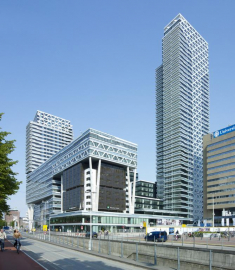
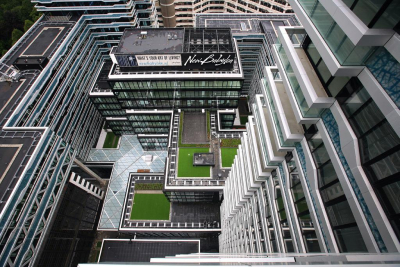
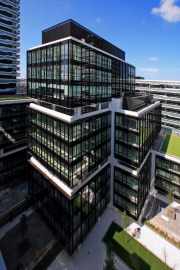
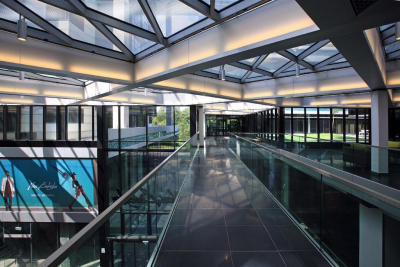
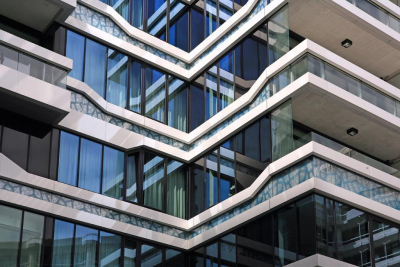
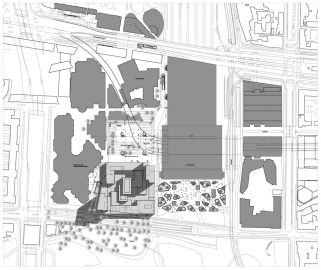

 copy.jpg)
 copy.jpg)
