St. Barbaras Bastion
The brief for the re-use and conversion of this old town house on St Barbaras Bastion in Valletta, the Capital City of Malta and a World Heritage Site, required a residential apartment at roof level and two offices on the floors below. The outstanding views of the Grand Harbour provide the interiors with qualities that qualify this property as one of the most prestigious on the market and although materiality and tone were designed to provide a specific feeling for each and every one of the rooms in the building, the view was always given pride of place as the principal element of the composition.
The project is proof that it is possible to retain the quality of Vallettas urban typologies whilst ensuring a continuous occupation of its property stock.
It has provided the client with a manageable building, offering both office and residential accommodation that can be rented independently, thus preventing the building from being used solely during working hours. In this way, besides catering for the sustainable regeneration of this building, the project contributes to supporting residential life in the city which is currently threatened by the widespread conversion of former residences into offices.
In order to address planning regulations that stipulate separate entrances for residences and offices, a space-saving solution was found in the design of a double-helical staircase in the centre of the building. This added a new and unique identity to the property: a sensational ascent through the heart of the building resembling a walk through a giant tree bark, with an element of playful hide-and-seek between one staircase and the other.

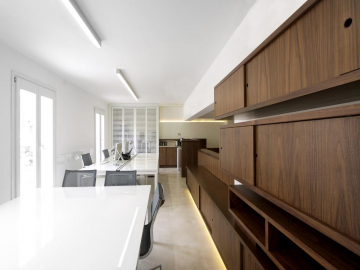
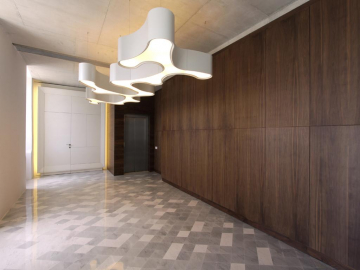
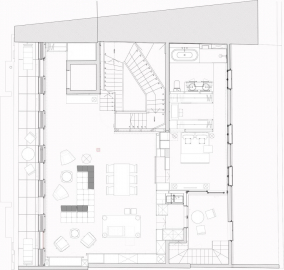
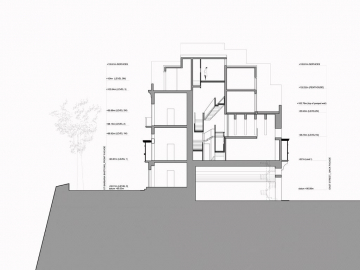
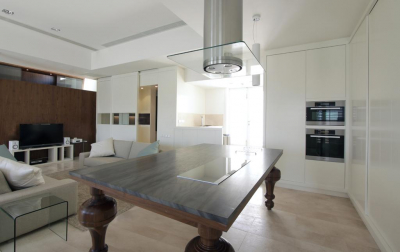
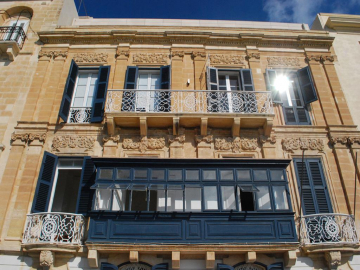
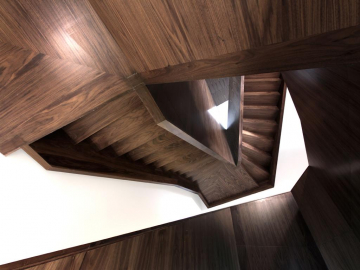
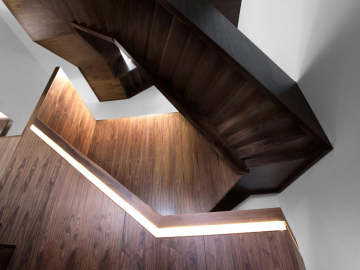
.jpg)