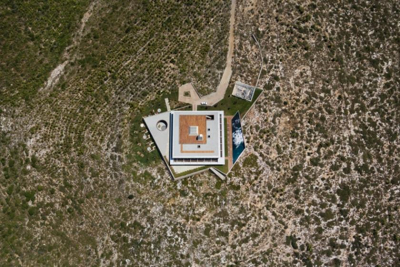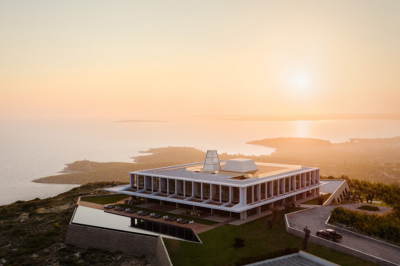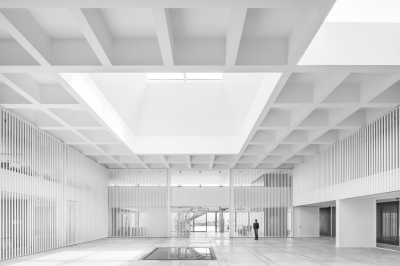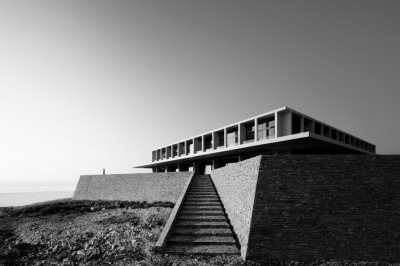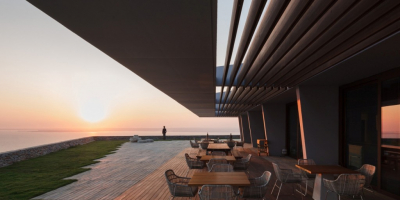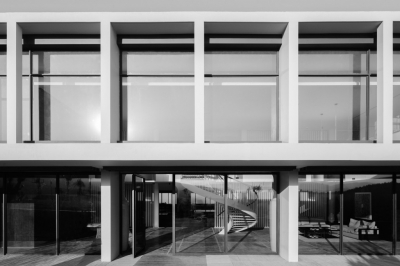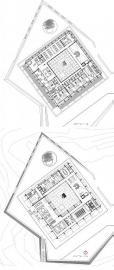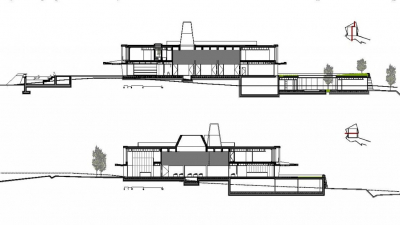Cluster in Kaplankaya
On the west coast of Turkey a new structure is built reminding the ancient architecture of fortresses, citadels, churches, temples and monasteries throughout the landscape of the Mediterranean. A 40x40 m² on a banked wall of stone that delimits the ground plan. In its conception the intervention seeks after timelessness and permanence.
A banked wall of stone delimits the ground plan helping the upper horizontal plane of the platform to merge with the natural topography.
Upon this plynth, on a 40x40 m² ground plan with its axis on a north-south diagonal, there is a structure of screens, cantilevered girders and concrete pillars that form the skeleton of the building. A huge 6 m eave protects the ground-floor level beneath its shade, acting as a porch and intermediary space between inside and outside. Within, an ample, off-center, double-height atrium becomes the heart of the building. The different interior rooms wrap around the great atrium.
Kaplankaya Cluster, Bodrum, Turkey In the eastern Mediterranean, on the west coast of Turkey, facing the Greek islands of Lemos and Patmos, close to Bodrum, the ancient Halicarnassus, atop a headland 135 m above sea level (longitude 27° 24 30.63" E; latitude 37° 19 14.46" N), the new building is constructed reminding the ancient architecture of fortresses, citadels, churches, temples and monasteries that have characterized the landscape of the Mediterranean. A banked wall of stone from the immediate vicinity delimits the geometric ground plan and the grounds themselves, helping the upper horizontal plane of the platform to merge with the natural topography, while also housing within it, illuminated by patios and fissures in the wall, the complementary program of Hammam, gymnasium and various rooms, as well as the installations, storage areas, service entrances and accesses to the upper platform. Upon this plynth, on a 40x40 m² ground plan with its axis on a north-south diagonal (the orientation of the Blue Mosque in Istanbul), there is a structure of screens, cantilevered girders and concrete pillars that go to form the skeleton of the building. A huge 6 m eave protects the ground-floor level beneath its shade, acting as a porch and intermediary space between inside and outside.
On it, an intercolumniation of screens and pillars, along with huge roof lanterns, rounds the building off against the sky. Within, an ample, off-center, double-height atrium is converted into the heart of the building: a place for exhibitions, encounters and celebrations. The different interiorsdining room, hall, library, cinema, assembly roomswrap around the great atrium on the ground floor, as, on the upper floor, do the apartments, managerial and meeting spaces, and the offices that complete the program. From this level, an open courtyard affords access to the upper viewing terrace, a place for encounters and open-air events facing the landscape.
The flexibility of its structure will have to enable different uses and demands to be accommodated over the course of time. In its conception the intervention seeks after timelessness and permanence.
Not only because of principles but also due to the lack of surrounding infrastructures, the project seeks to use the minimum installations as possible. Taking advantage of rain water deposits, low consumption lightnings, solar panels for heating water and for electricity, etc.
Also the masonry wall has been built recycling the stone taken from the excavations. A wall built by local masons, from nearby villages, who know about the specific techniques from generation to generation.
Size of the site: 8.897,48 m² Building: 4.200,93 m²

