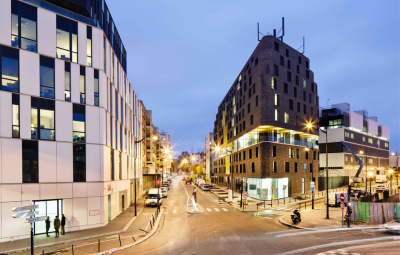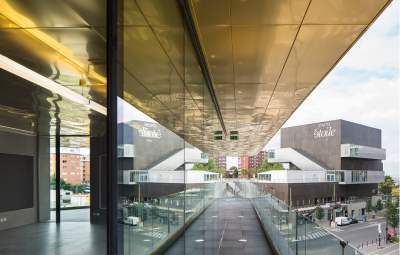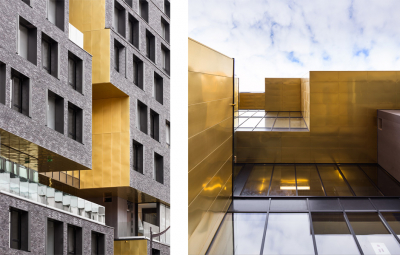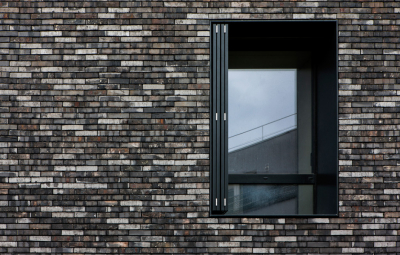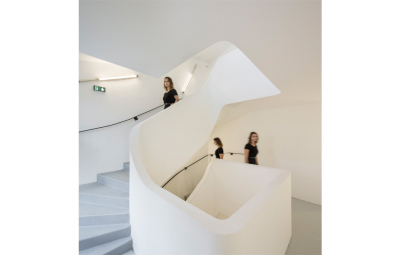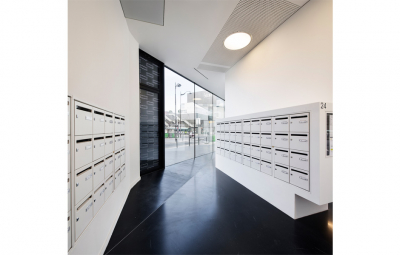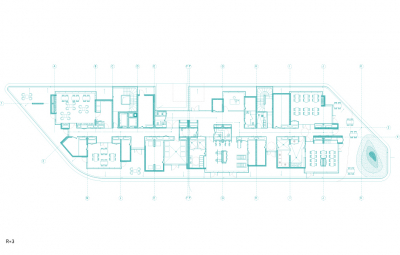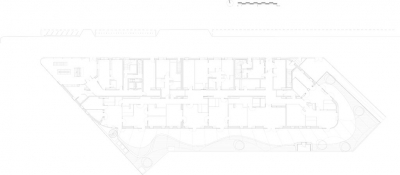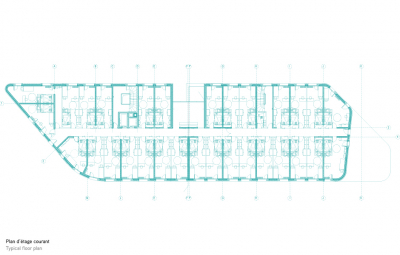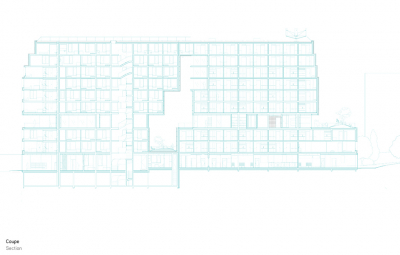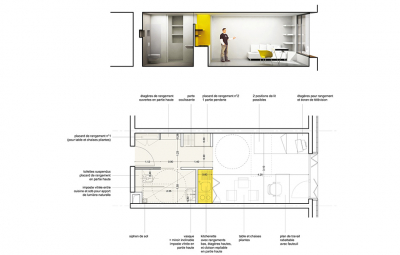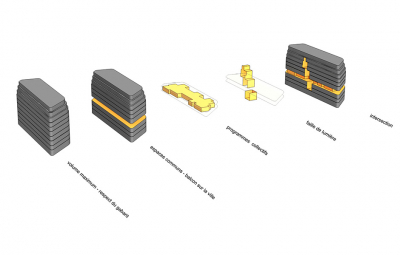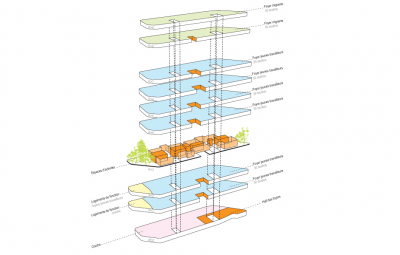Day-Care and Young Workers Hostel
This dense and complex building in Pariss 20th arrondissement ,was recently completed by two Parisian architecture firms Chartier Dalix and Avenier Cornejo. Located just above the citys eight-lane ring road, in a rapidly changing neighbourhood the building combines a kindergarten with 240 studio apartments for young workers.
This extremely compact project has several programs : a child-care centre and a residence for young working people and migrants which transform the building into a true "little machine for living". This density, which required an extremely logical organization has two "breaths". The first breath is horizontal, formed by an open third floor, an urban balcony playing with the new layer of the city. The second is a vertical and brings light to the commune spaces. The facades is made of brick and both subtracted volumes covered with copper. This building also generates electricity with two vertical urban wind turbines. "Long and narrow, the site is barely big enough for the programme, meaning the architects had no choice but to fill it almost entirely and to rise to the maximum permitted height, with regulation upper-level set-backs. As a result, formally, but also programmatically, the building is reminiscent of an ocean liner, as well as of Le Corbusiers seminal unité dhabitation in Marseille (194752)." Andrew Ayer, The Architectural Review, April 2014
Since the ground floor is being mainly occupied by the day-nursery, all the common programs to both residences (media library, fitness gym, communal kitchen, laundry) is installed on the 4th floor, creating a horizontal breath. In this way is encouraging the use of communal space which will be viewed as shared and pleasant. From the urban point of view this work is a way of synchronizing the building with a topology of change: the ring road, its covering, the steep gradient of the area, the terrace of the Art Cinema in front... all these factors present in "porte des Lilas Paris" are like references, to which the new project talks through its own system of urban balconies playing with the new strata of the city. In addition, a vertical fault accentuates the building on docteur Gley street, throwing some natural light in circulation spaces by creating landing of conviviality in every floor.
The building s envelope is lined by a full brick-build homogeneous skin, favouring its sustainability and maintenance. Both faults are lined in cooper, among which the luminosity and the reflection contrasts with the velvet of the anthracite brick.
Lilas residences and day-nurserys building, answers to the climate plan regulations of the city of Paris (50 kWh/m²/year). This building is conceive in an innovative way with the right ambitions, designed for the long term.
The roof contains solar panels for domestic hot water, which produce 30% of the annual need and wind turbines in vertical axis that feed the nursery during the day and tip over their production onto the dwellings in the evening. The compensation of an estimated 25 kwh/m² answers advantageously to the climate plan of Paris. This choice of energy supply is particularly justified here: the building is located in a windy corridor.
Site surface: m²; Built surface: 9.300 m²; Used Floor Area: 7.132,10 m² (excl. garden); m²


