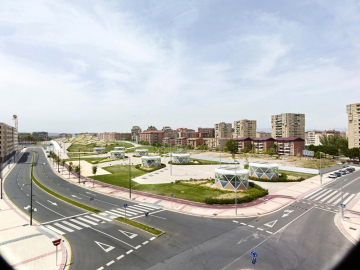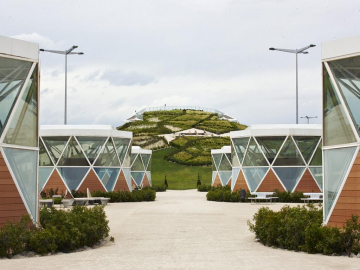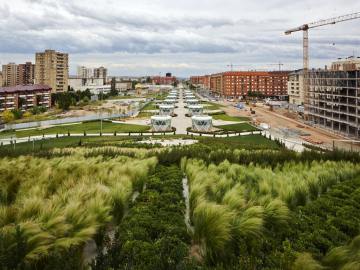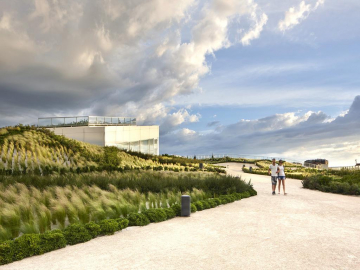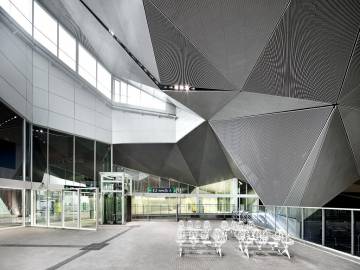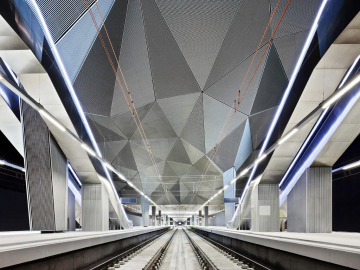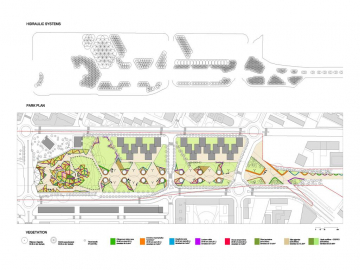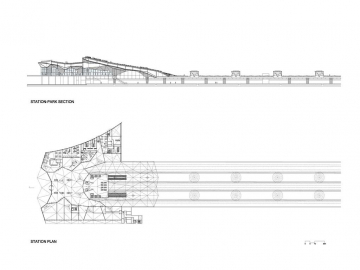Urban Park and Transportation Hub
The station serves as a starting point for a new urban project to restore the link between the North and the South of Logroño. The opportunity of rethinking the station typology, to which burying tracks gives rise, should mark a turnaround in the way stations are conceived.
Train stations are built at street level often. This fact involves an abrupt interruption of urban connectivity, leaving a void that generates both physical and social segregation.
The project to bury the railway tracks meant an opportunity to reconnect the previously disconnected areas themselves, creating a large central public park, to which the train stations roof provides a strong geometric and topographic character. This intermodal station stands not only as an opportunity to transform the city, create public space, develop green rings, and foster both pedestrian and bicycle mobility, but also as a chance to create a new topography, intensifying the collective city experience. Around the park, the scheme includes residential developments and retail areas to link those disconnected zones while five apartment towers give this urban space a new centrality. In this way the public transportation infrastructure generates a collective facility, and creates a symbiotic system between the towers and park that guarantees that they will both be energetically self-sufficient.
The faceted ceilings of the interior spaces reflect the topography of the roof. Both surfaces are the top and underside of a folded surface: while on the outside it is a small hillock-lookout platform that offers views of the city, indoors it evokes a cave-
like space. These references to the picturesque tradition give the complex a uniform image and strengthen its public dimension.
Site: 145.000 m²
Building: 27.000 m²

