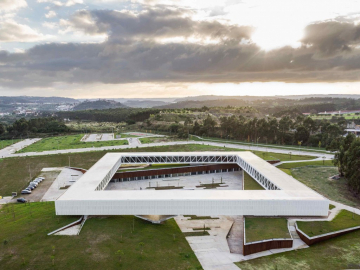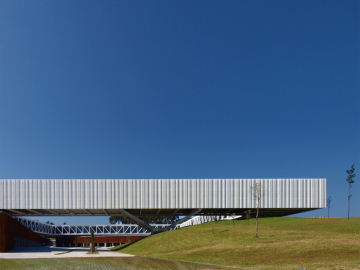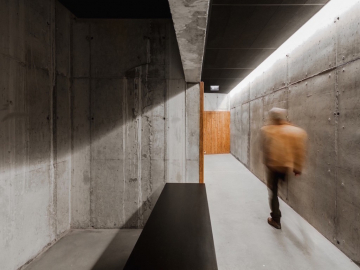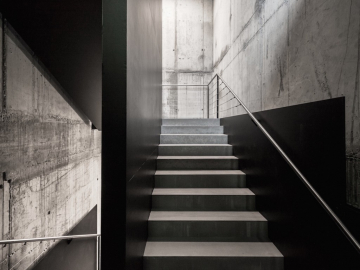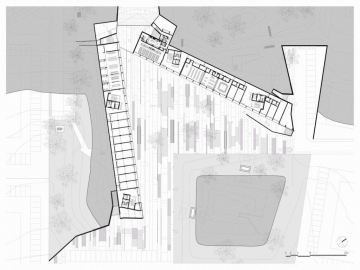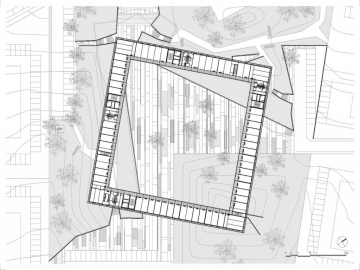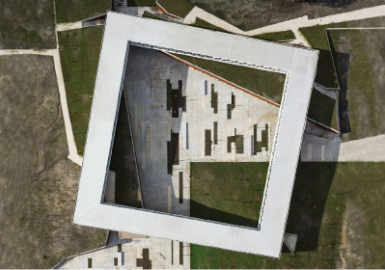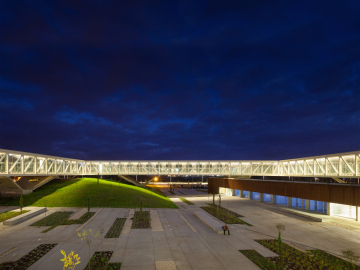Óbidos Technological Park / Central Building
Design concepts & site conditions
On the axis between Lisbon and Coimbra, the Óbidos Technological Park is planed with the aim of linking academic research with business production, especially in the field of creative industries. The project for the main building defines an inhabited topography on which a square-
shaped ring rests. All the public spaces, such as main meeting/multipurpose room, shops, restaurant and a fablab are purposely located on ground floor in order to reinforce the public character of the interior void. Working areas are distributed on the first floor on a modular grid that allows great flexibility in the use of the space. This piece of pure clarity seeks to reflect the typology of the cloisters, providing a strong visual relationship with the central square.
The facade of the buried body is formed by a perforated surface of rusty metal that evokes natural processes of landscape erosion and defines the built limits of the convivial public space.
From the outside, the base of the building is hidden and only a long and narrow strip is perceived, evoking the walls of monasteries and convents, which are typical in the landscape of the region.
Materials
Mainly three materials are used. Concrete, Steel and glass. Basically, ground floor is about rough concrete, expressed as a telluric structure. All ground floor as do to with hearth, with its rough and heavy expression.
Opposed to ground floor, the first floor is all about geometry and precision. A set of huge metal trusses, assembled to create four voided and interconnected prisms, builds a large and floating cloister. The structure ritms the modularity of the startup office units that occupy most of the space on this floor.
The decision to imbed part of the programme underneath the landscape aims several goals. One is to increase the green surface within the plot. The other is to decrease energy needs in terms of AVAC systems for cooling or warming the building. A wide range of the materials employed are recyclable.
The building gross area is 4.096 m² and the plot measures 17.000 m².

