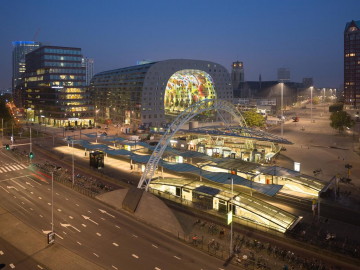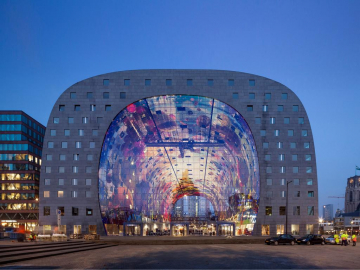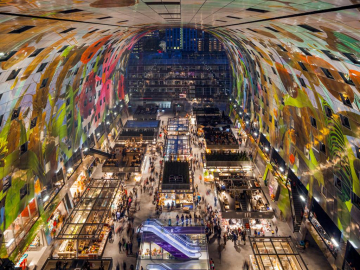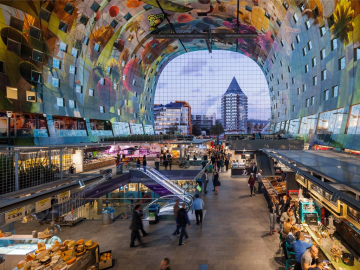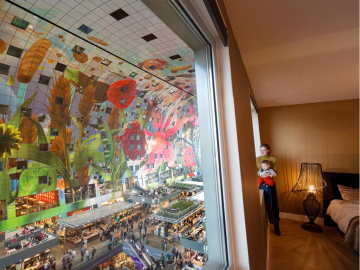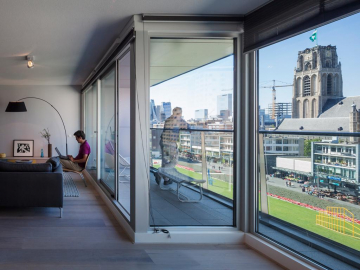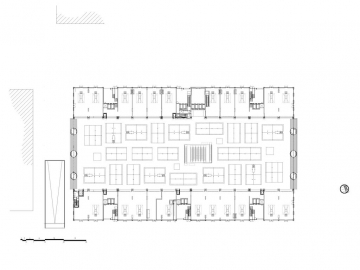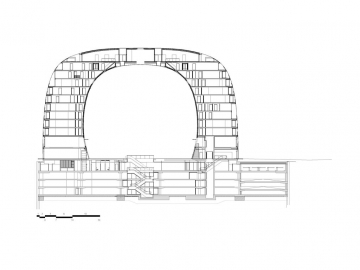Market Hall
Markthal is a sustainable combination of food, leisure, living and parking, fully integrated to enhance the synergetic possibilities of the different functions. A secure, covered square emerges beneath an arc, conceived as an inversion of a typical market square and its surrounding buildings.
Opened on 1st October 2014, Markthal is the first covered food market of the Netherlands, drawing inspiration from food markets in Stockholm, Barcelona and Valencia. Visitors are able to shop, eat, enjoy a drink on the terrace, live and park their car, all underneath the tall arch of 40m height. It is a new urban typology, a hybrid of market and housing located in Rotterdams historic center, the Laurenskwartier. Markthal comprises 96 fresh food stalls, 20 retail units and 8 restaurants, 1,200 parking lots and a supermarket, covered by an arch of 228 apartments. A colourful mural draws attention to the halls interior.
Markthal is situated where Rotterdam was founded, which today serves as Rotterdams largest public square, the Binnenrotte. A building that could give identity to this historic site and spatially control this large inner-city square was needed. Markthal has a total of 16 storeys, 12 above and 4 below ground. In order to attract a large number of visitors, the building is designed with an open character. The open sides had to be closed off for rain and cold, but kept as transparent as possible by opting for a single glazed cable-net façade. Comparable to a tennis racket, pre-stressed steel cables create a suspended net in-between which the glass panes are hung. Markthals cable-net façade is the largest of its kind in Europe and flexible to withstand heavy storms. The exterior facade is clad in grey natural stone; the same is used for the market floor and the surrounding public space, in this way the emphasis lays on the colourful interior. The large mural named Cornucopia by artists Arno Coenen has a total surface of 11.000m² making it one of the largest artwork of the Netherlands. Cornucopia shows oversized images of market produce which can be bought at the market, while the flowers and insects refer to the work of Dutch still life masters from the 17th century. In order to achieve the required sharpness, the image was rendered by Pixar software. It was printed onto perforated aluminium panels, then attached to acoustic panels for noise control. The 102 rental- and 126 freehold apartments, of which 24 penthouses, vary from 80m² to 300m², from two to five bedrooms. Every apartment has a view either towards the river Maas or the Laurens Church, and towards the market through windows or a glass floor made of sound and smell proof triple glazing.
Markthal has been awarded a BREEAM Very Good rating. It features: connection to city heating; thermal storage system; a monitoring system exchanging heat and cool between the different programs so less installations than normal for this type of program were needed; natural ventilation; a Green Lease Agreement with the tenants.
All delivery, loading and preparation activities take place underground on -1 to keep the building accessible from all sides, to not disrupt pedestrian traffic and cause noise nuisance for the residents. Freight elevators from -1 to 0 allow the market vendors to transport their products over only a very short distance. The residents access their apartments from the outside. The building combines public and private uses over various times during the day, giving an important impulse to the regeneration of the area.
Markthal: 95.000 m²
Site: 9.450 m²

