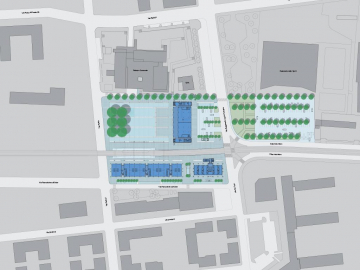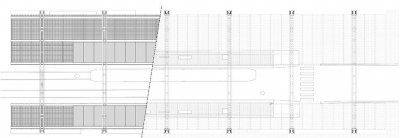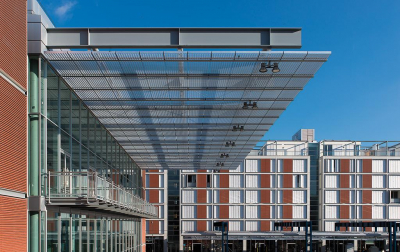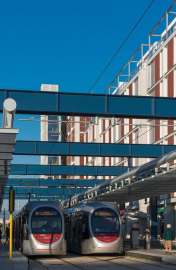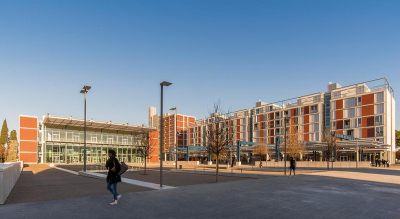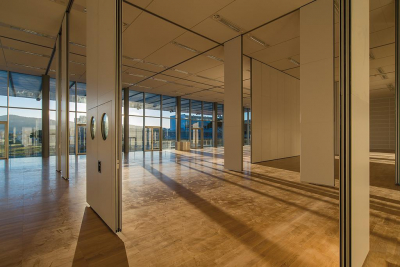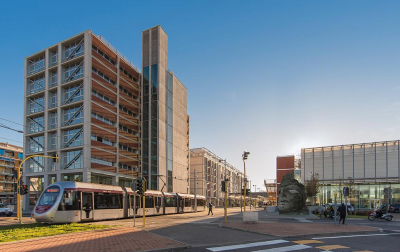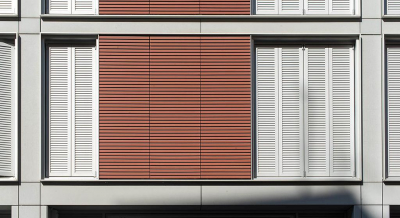Scandicci New Centre
The Nuovo Centro Civico has reinvigorated Scandiccis community and will set the standard for future urban developments. The new piazza ties together all the elements of the building ensemble, with the tram station as the catalyst and the tram line as the main artery of the scheme.
The main objective of the project was to create a civic centre at the heart of Scandicci that will encourage urban regeneration for the surrounding areas by improving public transport infrastructure and introducing a rich mix of activities. The new public piazza houses a stop for the new high speed tram connection to Florence and is flanked by a series of buildings an office building, residential accommodation and a new cultural centre. All these elements are united by a simple palette of vernacular materials and a unified landscaping strategy.
The project is part of a wider 2003 masterplan that asked for a vision to transform Scandicci from a faceless satellite town for Florence into a vibrant city hub. In response, RSHP and DA Studio designed a new public piazza, flanked by a series of buildings and served by a new tram station, that focuses on public and private activities for the whole community.
The new tramline, which connects Scandicci to the centre of Florence in just a few stops, has been the key generator for this project. In addition, the project includes a cultural centre, commercial building and residences, all of which contain retail activities at ground level that provide interaction with the piazza. The cultural centre frames the eastern edge and provides a multi-functional hall with flexible space for conferences, exhibitions and. The landscape design helps to unite the development with its linear arrangement of trees and benches alongside the tram line.
A range of systems and details were used across the building typologies and public space; they communicate a unified and legible architectural whole while also ensuring control and quality across the development. This continuity in legibility, down to the level of material and finish, ensures a seamless transition from the architecture to the public square and beyond. The choices concerning systems and materials, as well as more abstract paradigms such as flexibility, change and dynamism were all considered with respect to the character of the scheme and its surroundings. Materials reflect those used t and were sourced locally wherever possible.
The character of the new development respects the scale of the existing surroundings and creates a contemporary architectural language which provides cohesion between different typologies. The result is a restrained architectural aesthetic that directs attention towards the setting rather than the buildings themselves.
The design of the buildings minimizes energy-use through orientation, by maximizing the use of natural ventilation and lighting and optimising the envelope for low-energetic performance. Green roofs and highly insulated façade systems as well as thermal and photovoltaic solar panels installed on the buildings roofs generate energy and reduce consumption.
Total Development area 15,500
Residential 7,250
Cultural 1,900
Office 4,000

