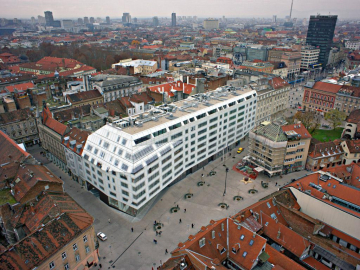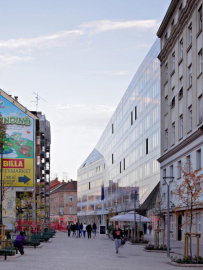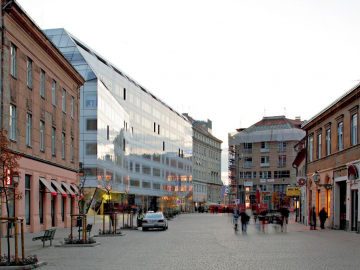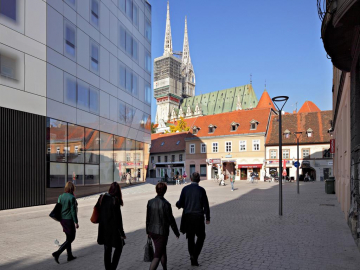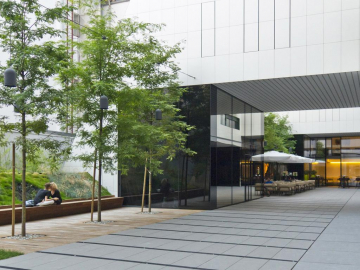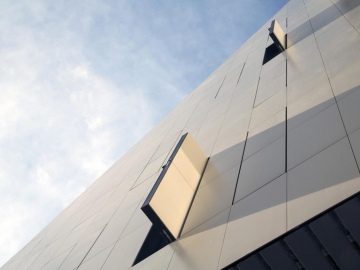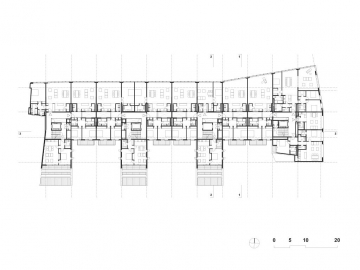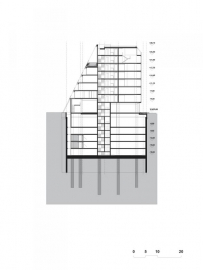Ban Centar
The Ban centar building is located in the very centre of Zagreb, in the sensitive contact zone of the rich historical centre of the Upper town Kaptol and the Zagreb Cathedral, as well as the 19-20th century block structure of Lower town, at a distance of 50 m from the central city square Jelacic plac.
Ban centar is a mixed use development, intended primarily for residential purpose, with five floors below ground and eight floors above ground. Car parking is situated on floors -5 to -2. Commercial space is located at ground level and level -1 below ground. First floor houses offices, and the residential portion of the building stretches from the second floor to the seventh floor, containing a total of 66 apartments. Apartments vary in size from 30m2 to 350m2 and are reached by four stairwells with elevator shafts with entrances from the central courtyard.
The design is a result of a two-way thinking: immediate response to the context and clear conceptual attitude towards the interpolation of new architecture into the existing block matrix. The approach is defined by contemporary interpretation of the Zagreb urban block typology. The new building in its urban context acknowledges the profiles of surrounding streets, defines the place, accentuates nearby historical typologies and upgrades the block interior by introducing an intimate public space with greenery. The existing morphology suggested a mixed approach to outlining the building; the outer envelope is solid and smooth, arising from the geometry of surrounding buildings and defining the perimeter of the block, while the inner one is indented which is again a contextual and typological quotation of the existing loose structure.The block is closed, completed with the new building, but its interior stays open. Openings on the ground floor level allows the public space into the block interior, gradually undertaking a more intimate character. A partially roofed pedestrian street is formed with entrances to the residential part of the structure, children s playground and greenery. The created ambience is not conclusive, it allows possibility for further changes to the block interior and connecting the city public areas in future.
The aim was to allow maximum flexibility of housing units and spatial layout. The residential units are placed within the 8 meter load bearing span and free of structural elements, while the installation shafts are placed in four positions by the walls. The structural system also allows horizontal connection of housing units as well as their transformation into spaces for other purposes.The lack of sunlight due to northern orientation is reduced by maximizing the size of windows and the application of translucent print on the window edges which disperses the sunlight that strikes at a small angle deeper into the space giving the impression of higher sunlight. The windows open by pulling towards the inside and sliding to one side, while the slanted parts of the facade have lamellar windows. The lateral sides of the courtyard combs are equipped with external pivoted shutters coated with ceramic surface. When closed they completely blend with the facade, and at opening they rotate 900 securing the privacy of the surrounding interior spaces.
The architectural and urban design of the building meets the contemporary requirements of sustainable development without jeopardizing the needs of future generations. The intention was to preserve an acceptable balance between socio-economic development and the need to preserve the urban space as a cultural and architectural heritage. The building is designed to allow flexible use in present time and enable easy programme transformations in the future.
Site: 3.205 m², Gross underground area: 14.397 m², Total gross area: 33.222 m²

