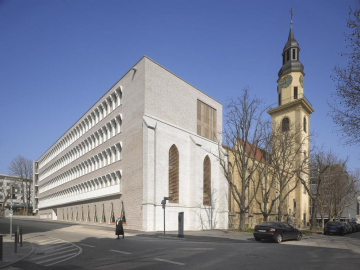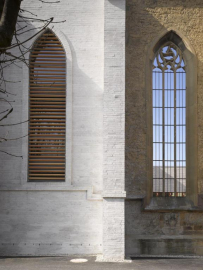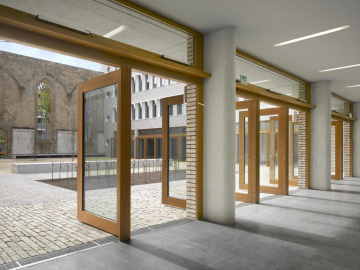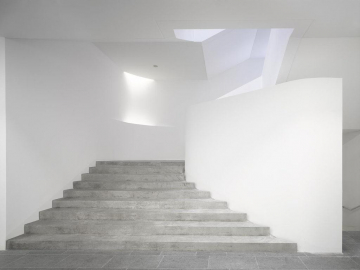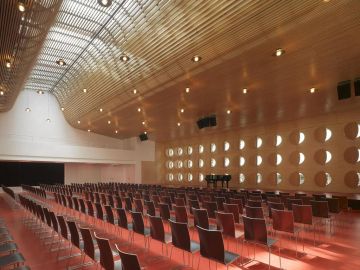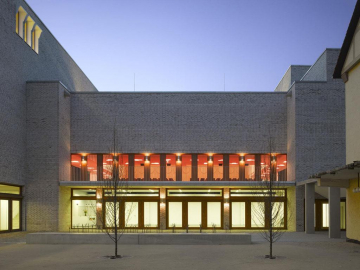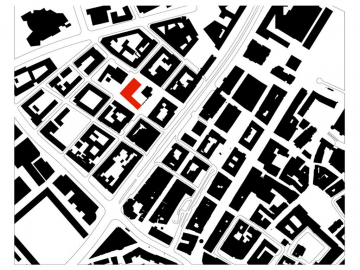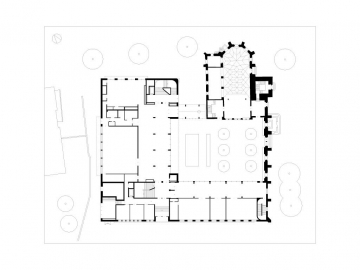Hospitalhof
The Hospitalhof Stuttgart is the center of the Protestant Church in Stuttgart for adult education, art, culture and music.
A building is always just part of a whole: it is part of the landscape and part of the city in which it stands. And so we understand the task that has fallen to us as one that does not relate solely to the building that shall be built, but as a contribution to the city and the immediate vicinity in which it will stand. The image of the city is always a status report on the cultural, social and economic condition of its residents. Building is therefore a communal task.
The outward appearance of the building is now characterized by light-colored brick masonry. We believe this is suitable to the character of the inner-city ensemble that represents the quarters historical nucleus. Masonry facades are familiar to us at first glance. We are not interested in whether the visitors first ask themselves whether the building looks new or old. More important is the self-evidence with which it is perceived at first glance as part of the city.
Familiar and yet new: we see the facades in this balance, which is a property also meant to inform the interior spaces. Hence the ceilings, walls and floors are made of materials that we are not only accustomed to but which, through the way they are combined, also evoke a hand-crafted character. It seemed obvious to us that with this project, the visitors should not be presented with any riddles about how the building is built. One can quarrel at length about modern production methods: but we have a different kind of attachment to all that which is made by hand than we have to industrially manufactured products. You have the feeling that someone worked for you with their own hands.
Of course, in choosing the materials, the costs are just as important as the aesthetic and tactile effect.
For the outer shell, we followed the precept that facades made of masonry or concrete with appropriate insulation have advantages in many respects: closed facades are not only less expensive to produce, they also have long-term benefits that concern the durability and the maintenance but also the lower cost of repairs.
All that taken together, however, is primarily a matter of ones own position in other words, of architectural principles that fundamentally lead to different results. There is no fundamentally better or worse, but rather a difference in how we see the world and how we want to see it altered. The starting point is the urban repair of the neglected quarter. The new building is the nucleus for a revitalization of the urban space. The building follows the historical configuration of the old monastery, which, with exception of the chancel of the church and remnants of one wall, had been destroyed in the Second World War. For our design, we were interested not only in physical aspects, but also in the issue of cultural sustainability. To achieve the desired thermal inertia for climate control, to optimize life-cycle costs in conjunction with embodied energy, and for better reparability, the exterior walls are constructed as double-wythe walls without expansive glass surfaces (less maintenance and greater longevity).
Site: 3.586 m²
Gross floor area: ?10.653 m²

