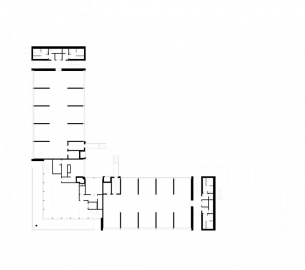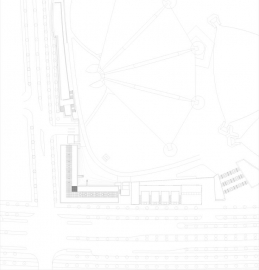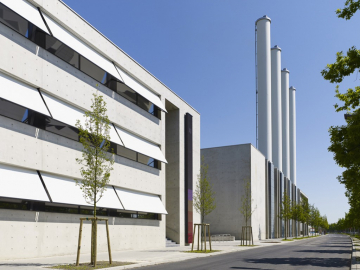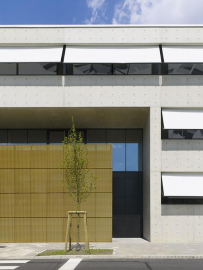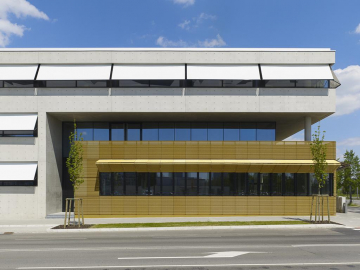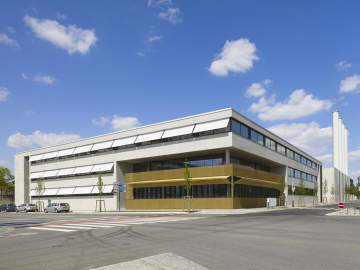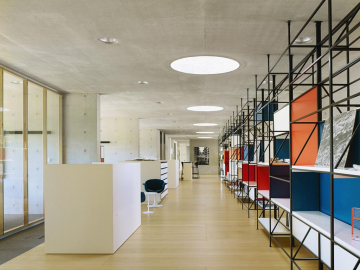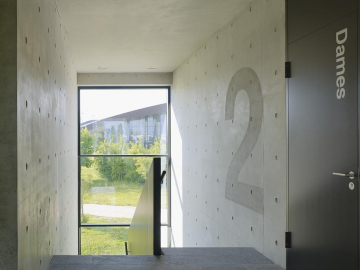Office Building and Restaurant, Headoffice of the Kirchberg Fund
The office building is the last brick of an urban entity at the corner of a low-density park area. Together with three other buildings it articulates the transition to the high-density J.-F. Kennedy Avenue. The urban concept has been elaborated by Paul Bretz Architectes in 1998. The building program consisted in four very different functions: A power plant, an office building including the control centre of the power plant, a public parking of 300 cars and the final office building integrating a public restaurant. All the four buildings have been designed by Paul Bretz Architectes. Their common architectural language is given by using similar proportions, identic heights and materials. The recent office building offers high working quality on a floor plan that is conditionally flexible.
Size 5.660 m² netto / 30.520 m³ brutto.

